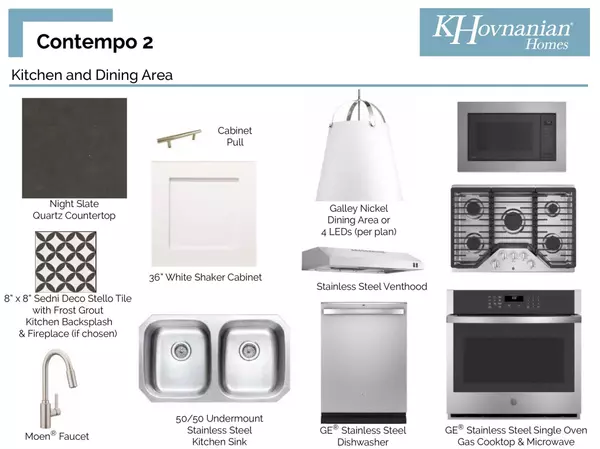For more information regarding the value of a property, please contact us for a free consultation.
Key Details
Property Type Single Family Home
Sub Type Single Family Residence
Listing Status Sold
Purchase Type For Sale
Square Footage 2,235 sqft
Price per Sqft $190
Subdivision Oakmont Park
MLS Listing ID 20184660
Sold Date 11/18/22
Style Traditional
Bedrooms 4
Full Baths 3
HOA Fees $9/mo
HOA Y/N Mandatory
Year Built 2022
Lot Size 7,840 Sqft
Acres 0.18
Lot Dimensions 62.03 X 125.88 X 59.98 X 125.8
Property Description
The Camelot II floorplan located on 641 Torey Pines Drive is gorgeous with 2,236 square feet and an October move-in date! Indulge in the Gourmet Kitchen with night slate quartz countertops, white shaker cabinets, and stainless-steel appliances. Engineered wood is in the kitchen, dining area, great room, and home office. The extra suite plus includes a secluded bedroom with walk-in closet, a bathroom, and living space. At the owner’s suite there is an upgraded window seat perfect for relaxation. The owner’s spa bath includes dual sinks, a huge shower, and walk-in closet! Come check out this beautiful home located in Red Oak, Texas in Oakmont Park! $51,000 in upgrades!
Location
State TX
County Ellis
Direction South on 35-E to East Ovilla Rd. Turn left (East) on Ovilla Rd. Turn left (North) on FM 342. The community is on the left.
Rooms
Dining Room 1
Interior
Interior Features Cable TV Available, Decorative Lighting, Smart Home System
Heating Central, Natural Gas
Cooling Central Air, Electric
Flooring Carpet, Tile, Wood
Fireplaces Number 1
Fireplaces Type Gas Logs, Heatilator, None
Appliance Dishwasher, Gas Cooktop, Gas Water Heater, Microwave
Heat Source Central, Natural Gas
Exterior
Exterior Feature Covered Patio/Porch
Garage Spaces 2.0
Fence Wood
Utilities Available City Sewer, City Water
Roof Type Composition
Parking Type 2-Car Single Doors, Garage Door Opener, Garage Faces Front
Garage Yes
Building
Lot Description Interior Lot, Irregular Lot, Landscaped, Lrg. Backyard Grass, Subdivision
Story One
Foundation Slab
Structure Type Brick,Rock/Stone
Schools
Elementary Schools Eastridge
School District Red Oak Isd
Others
Restrictions Architectural,Deed,Development
Ownership K. Hovnanian Homes
Acceptable Financing Not Assumable
Listing Terms Not Assumable
Financing FHA
Read Less Info
Want to know what your home might be worth? Contact us for a FREE valuation!

Our team is ready to help you sell your home for the highest possible price ASAP

©2024 North Texas Real Estate Information Systems.
Bought with Anna Tate • eXp Realty LLC
Get More Information




