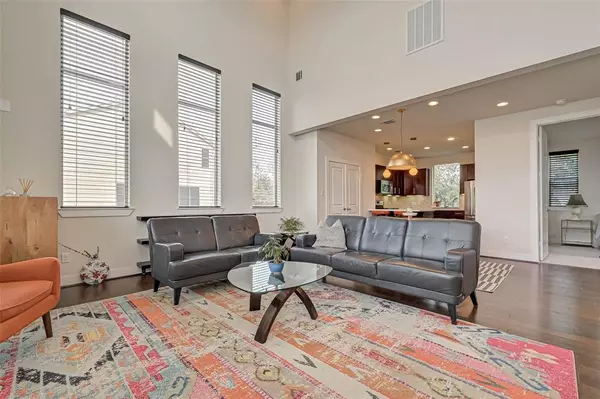For more information regarding the value of a property, please contact us for a free consultation.
Key Details
Property Type Single Family Home
Listing Status Sold
Purchase Type For Sale
Square Footage 2,156 sqft
Price per Sqft $173
Subdivision Hollywood Gardens Pt Rep 1
MLS Listing ID 51741545
Sold Date 02/03/23
Style Contemporary/Modern,Other Style,Traditional
Bedrooms 3
Full Baths 3
HOA Fees $201/ann
HOA Y/N 1
Year Built 2015
Annual Tax Amount $8,423
Tax Year 2022
Lot Size 2,140 Sqft
Acres 0.0491
Property Description
This rare home is set apart from the rest and offers added natural light, views of green space, extra parking and fully fenced back yard with deck, turf, and covered patio. Inside, two story main living area is awash with windows and natural light. Kitchen features quartz counters, counter height breakfast bar, soft close drawers, SS appliances, and a picture window overlooking trees and green space easement and creek. One bedroom and bath down with access to back patio, deck and yard makes an ideal home office. Second floor bedroom and full bath adjacent to the living room, kitchen and dining room. Top level laundry room, primary bedroom, bathroom and walk-in closet. Hollywood gardens is an inviting, gated enclave with a wide access lane to homes and irrigated green spaces. Enjoy peace, quiet and privacy with easy access to I-10, 290, 610 and the Energy Corridor. Spring Branch ISD!
Location
State TX
County Harris
Area Spring Branch
Rooms
Bedroom Description 1 Bedroom Down - Not Primary BR,En-Suite Bath,Primary Bed - 3rd Floor,Walk-In Closet
Other Rooms Living Area - 2nd Floor, Living/Dining Combo, Utility Room in House
Kitchen Breakfast Bar, Kitchen open to Family Room, Pantry, Soft Closing Drawers, Under Cabinet Lighting
Interior
Interior Features Alarm System - Owned, Drapes/Curtains/Window Cover, Dryer Included, Refrigerator Included, Washer Included
Heating Central Gas
Cooling Central Electric
Flooring Tile, Wood
Exterior
Exterior Feature Artificial Turf, Back Green Space, Back Yard, Back Yard Fenced, Controlled Subdivision Access, Covered Patio/Deck, Patio/Deck
Garage Attached Garage
Garage Spaces 2.0
Roof Type Composition
Street Surface Concrete
Private Pool No
Building
Lot Description Cul-De-Sac, Subdivision Lot
Story 3
Foundation Slab
Lot Size Range 0 Up To 1/4 Acre
Sewer Public Sewer
Water Public Water
Structure Type Cement Board,Stucco
New Construction No
Schools
Elementary Schools Cedar Brook Elementary School
Middle Schools Spring Woods Middle School
High Schools Northbrook High School
School District 49 - Spring Branch
Others
Restrictions Deed Restrictions
Tax ID 066-051-001-0019
Energy Description Ceiling Fans,Digital Program Thermostat,HVAC>13 SEER,Insulation - Blown Fiberglass,Storm Windows
Acceptable Financing Cash Sale, Conventional, FHA, VA
Tax Rate 2.4415
Disclosures Other Disclosures, Sellers Disclosure
Listing Terms Cash Sale, Conventional, FHA, VA
Financing Cash Sale,Conventional,FHA,VA
Special Listing Condition Other Disclosures, Sellers Disclosure
Read Less Info
Want to know what your home might be worth? Contact us for a FREE valuation!

Our team is ready to help you sell your home for the highest possible price ASAP

Bought with Radius Agent LLC
Get More Information




