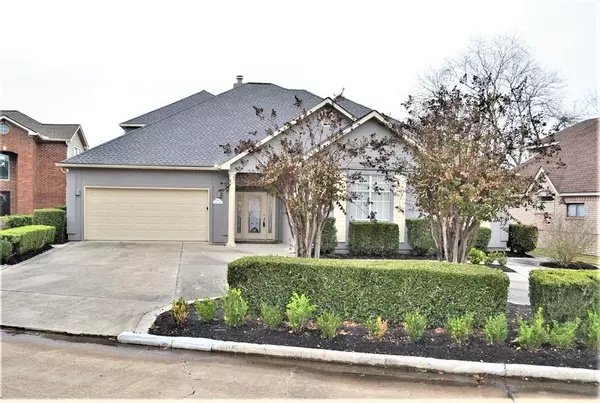For more information regarding the value of a property, please contact us for a free consultation.
Key Details
Property Type Single Family Home
Listing Status Sold
Purchase Type For Sale
Square Footage 3,015 sqft
Price per Sqft $273
Subdivision Del Lago 01
MLS Listing ID 82905202
Sold Date 02/14/23
Style Traditional
Bedrooms 4
Full Baths 3
HOA Fees $62/ann
HOA Y/N 1
Year Built 1992
Annual Tax Amount $12,287
Tax Year 2022
Lot Size 7,771 Sqft
Acres 0.1784
Property Description
Del Lago 1.5 story waterfront home with stunning views of Lake Conroe. 4 bedrooms 3 full baths or 3bedrooms and game room. Second floor has 4th bedroom/full bath only. High ceilings, neutral colors, Hunter Douglas remote blinds rear of home. Open concept and great floor plan with primary bedroom on the water. Living area/kitchen shares 2-sided wood fireplace. Kitchen is a chefs dream with huge island, lots of cabinets, pull out drawers, Kitchen Aid induction cooktop and built-in desk. Recent roof, hot water heaters replaced with gas tankless 2021, whole home water filter, 2019 replaced main ac/heat with 5-ton Trane and upstairs ac/heat 3-ton Trane. More upgrades wood plank tile flooring entry, hall, living area and downstairs bedrooms. Wave runner lift 2 person capacity(wave runners/boat not included) mosquito misting system, lawn irrigation front and back. Tropical paradise with boat slip/lift, fire pit, hot tub and spacious deck for entertaining! Minutes to Margaritaville!
Location
State TX
County Montgomery
Area Lake Conroe Area
Rooms
Bedroom Description 1 Bedroom Up,Primary Bed - 1st Floor,Walk-In Closet
Other Rooms 1 Living Area, Kitchen/Dining Combo, Living Area - 1st Floor, Utility Room in House
Kitchen Island w/o Cooktop, Pantry
Interior
Interior Features Alarm System - Owned, Fire/Smoke Alarm, High Ceiling
Heating Central Electric
Cooling Central Electric
Flooring Carpet, Tile
Fireplaces Number 1
Fireplaces Type Freestanding, Wood Burning Fireplace
Exterior
Exterior Feature Balcony, Covered Patio/Deck, Mosquito Control System, Patio/Deck, Spa/Hot Tub, Sprinkler System, Subdivision Tennis Court
Garage Attached Garage
Garage Spaces 2.0
Garage Description Circle Driveway
Waterfront Description Boat Lift,Boat Slip,Bulkhead,Lakefront
Roof Type Composition
Street Surface Concrete
Private Pool No
Building
Lot Description In Golf Course Community, Subdivision Lot, Waterfront
Story 1.5
Foundation Slab
Lot Size Range 0 Up To 1/4 Acre
Sewer Public Sewer
Water Public Water
Structure Type Brick,Stucco,Wood
New Construction No
Schools
Elementary Schools Madeley Ranch Elementary School
Middle Schools Montgomery Junior High School
High Schools Montgomery High School
School District 37 - Montgomery
Others
HOA Fee Include Grounds
Restrictions Deed Restrictions
Tax ID 4013-00-14500
Energy Description Ceiling Fans
Acceptable Financing Cash Sale, Conventional, VA
Tax Rate 1.8242
Disclosures Sellers Disclosure
Listing Terms Cash Sale, Conventional, VA
Financing Cash Sale,Conventional,VA
Special Listing Condition Sellers Disclosure
Read Less Info
Want to know what your home might be worth? Contact us for a FREE valuation!

Our team is ready to help you sell your home for the highest possible price ASAP

Bought with Southern Homes
Get More Information




