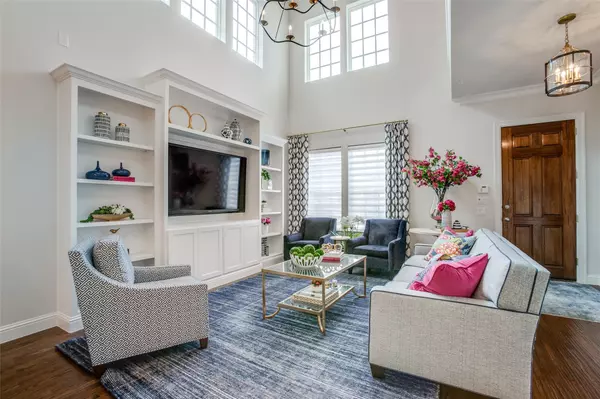For more information regarding the value of a property, please contact us for a free consultation.
Key Details
Property Type Single Family Home
Sub Type Single Family Residence
Listing Status Sold
Purchase Type For Sale
Square Footage 2,770 sqft
Price per Sqft $270
Subdivision The Canals At Grand Park
MLS Listing ID 20235169
Sold Date 02/21/23
Style Colonial,Craftsman,Traditional
Bedrooms 3
Full Baths 2
Half Baths 1
HOA Fees $194/qua
HOA Y/N Mandatory
Year Built 2016
Annual Tax Amount $9,378
Lot Size 4,530 Sqft
Acres 0.104
Property Description
Absolutely stunning Colonial Craftsman traditional 2 story home in the highly sought after community of The Canals at Grand Park. This zero lot home shows like a model home with Primary bedroom, home office and open living, dining, kitchen & separate Utility room with sink on 1st floor. Two secondary bedrooms, game room and full bath on second floor with access to the wonderful balcony at front of home. All the bells & whistles in this home and recently renovated master bath, Spring 2022. This home is immaculate & not to be missed! See transaction desk for additional information & instructions.
Location
State TX
County Denton
Community Club House, Community Pool, Curbs, Fitness Center, Greenbelt, Jogging Path/Bike Path, Park, Perimeter Fencing, Playground, Pool, Sidewalks, Other
Direction From North Dallas Tollway head west on Main Street to Majestic Gardens Drive, turn left and head to Harvest Lane, turn left and head to Howell Drive, turn right and home will be on your left with sign in yard.
Rooms
Dining Room 1
Interior
Interior Features Built-in Features, Cable TV Available, Decorative Lighting, Flat Screen Wiring, Granite Counters, High Speed Internet Available, Kitchen Island, Open Floorplan, Pantry, Sound System Wiring, Vaulted Ceiling(s), Walk-In Closet(s)
Heating Central, Natural Gas, Zoned
Cooling Ceiling Fan(s), Central Air, Electric, Zoned
Flooring Carpet, Ceramic Tile, Wood
Appliance Dishwasher, Disposal, Electric Oven, Gas Cooktop, Microwave, Plumbed For Gas in Kitchen, Tankless Water Heater
Heat Source Central, Natural Gas, Zoned
Laundry Utility Room, Full Size W/D Area
Exterior
Exterior Feature Balcony, Covered Patio/Porch, Rain Gutters, Lighting
Garage Spaces 3.0
Fence Metal, Wood, Wrought Iron
Pool Separate Spa/Hot Tub
Community Features Club House, Community Pool, Curbs, Fitness Center, Greenbelt, Jogging Path/Bike Path, Park, Perimeter Fencing, Playground, Pool, Sidewalks, Other
Utilities Available Alley, Cable Available, City Sewer, City Water, Concrete, Curbs
Roof Type Composition
Parking Type Garage, Garage Door Opener, Garage Faces Rear
Garage Yes
Private Pool 1
Building
Lot Description Few Trees, Landscaped, Sprinkler System, Subdivision, Zero Lot Line
Story Two
Foundation Slab
Structure Type Brick
Schools
Elementary Schools Vaughn
School District Frisco Isd
Others
Ownership Jesse & Cynthia Jacobi
Acceptable Financing Cash, Conventional, FHA, VA Loan
Listing Terms Cash, Conventional, FHA, VA Loan
Financing Cash
Special Listing Condition Survey Available
Read Less Info
Want to know what your home might be worth? Contact us for a FREE valuation!

Our team is ready to help you sell your home for the highest possible price ASAP

©2024 North Texas Real Estate Information Systems.
Bought with Tom Robertson • C21 Fine Homes Judge Fite
Get More Information




