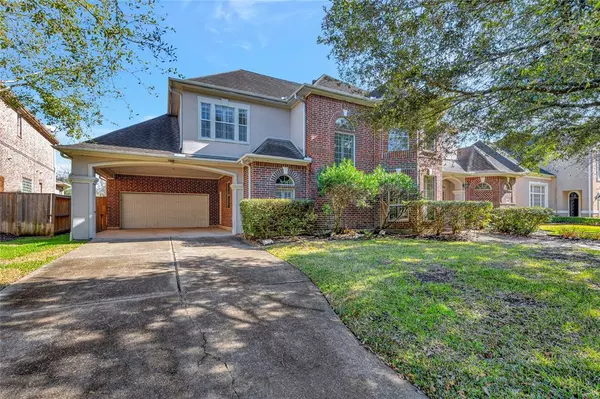For more information regarding the value of a property, please contact us for a free consultation.
Key Details
Property Type Single Family Home
Listing Status Sold
Purchase Type For Sale
Square Footage 4,062 sqft
Price per Sqft $125
Subdivision Bay Oaks (Clear Lake City)
MLS Listing ID 43616081
Sold Date 02/24/23
Style Traditional
Bedrooms 4
Full Baths 3
Half Baths 1
HOA Fees $84/ann
HOA Y/N 1
Year Built 1997
Annual Tax Amount $16,213
Tax Year 2021
Lot Size 10,370 Sqft
Acres 0.2381
Property Description
Welcome to 4511 Amble Oak Ct in Bay Oaks Golf Club Community in Clear Lake City! One owner custom home nestled on the east side of Bay Oaks Golf Club. Beautiful tree lined streets lead you to this secluded section of Bay Oaks. The property backs up to a neighborhood park with no through traffic! Generous amount of crown molding, cabinetry for plenty of storage and 2 floored walk-in attic spaces for all your extra items with easy access! Grand entry with soaring ceilings! Bonus private sitting room just off the entry that looks out to the solarium overlooking to the backyard! Large secondary bedrooms upstairs for guests and family members to enjoy their own privacy. Large family room upstairs with large built-in shelving and closed off to avoid noise downstairs. 2 stairwells one off the front entry and the other off the kitchen. This home has excellent bones and ready for the new homeowners' personal touches! Home is priced well under the tax appraisal acknowledging costs of updating.
Location
State TX
County Harris
Area Clear Lake Area
Rooms
Bedroom Description En-Suite Bath,Primary Bed - 1st Floor,Sitting Area,Walk-In Closet
Other Rooms Breakfast Room, Den, Family Room, Formal Dining, Formal Living, Gameroom Up, Home Office/Study, Library, Living Area - 1st Floor, Sun Room, Utility Room in House
Kitchen Breakfast Bar, Island w/ Cooktop, Kitchen open to Family Room, Pantry, Walk-in Pantry
Interior
Interior Features 2 Staircases, Alarm System - Leased, Crown Molding, Fire/Smoke Alarm, Formal Entry/Foyer, High Ceiling, Prewired for Alarm System, Spa/Hot Tub, Wired for Sound
Heating Central Gas
Cooling Central Electric
Flooring Tile, Wood
Fireplaces Number 1
Fireplaces Type Gaslog Fireplace
Exterior
Exterior Feature Back Green Space, Back Yard, Back Yard Fenced, Covered Patio/Deck, Exterior Gas Connection, Fully Fenced, Patio/Deck, Porch, Spa/Hot Tub, Sprinkler System, Subdivision Tennis Court
Garage Attached Garage, Oversized Garage, Tandem
Garage Spaces 2.0
Carport Spaces 2
Garage Description Auto Garage Door Opener, Double-Wide Driveway, Porte-Cochere
Pool 1
Roof Type Composition
Street Surface Concrete,Curbs,Gutters
Private Pool Yes
Building
Lot Description In Golf Course Community, Subdivision Lot
Faces West
Story 2
Foundation Slab
Lot Size Range 0 Up To 1/4 Acre
Builder Name BRICKLAND HOMES
Sewer Public Sewer
Water Public Water, Water District
Structure Type Brick,Cement Board
New Construction No
Schools
Elementary Schools Falcon Pass Elementary School
Middle Schools Space Center Intermediate School
High Schools Clear Lake High School
School District 9 - Clear Creek
Others
HOA Fee Include Courtesy Patrol,Recreational Facilities
Restrictions Deed Restrictions,Restricted,Zoning
Tax ID 119-054-002-0007
Ownership Full Ownership
Energy Description Attic Vents,Ceiling Fans,High-Efficiency HVAC
Acceptable Financing Cash Sale, Conventional, Investor
Tax Rate 2.5769
Disclosures Mud, Sellers Disclosure
Listing Terms Cash Sale, Conventional, Investor
Financing Cash Sale,Conventional,Investor
Special Listing Condition Mud, Sellers Disclosure
Read Less Info
Want to know what your home might be worth? Contact us for a FREE valuation!

Our team is ready to help you sell your home for the highest possible price ASAP

Bought with Ruth Longoria, REALTORS
Get More Information




