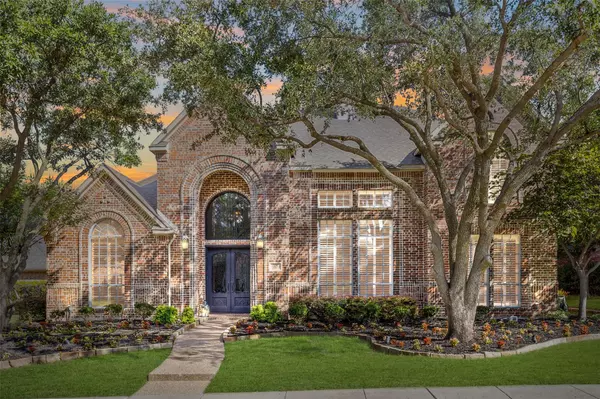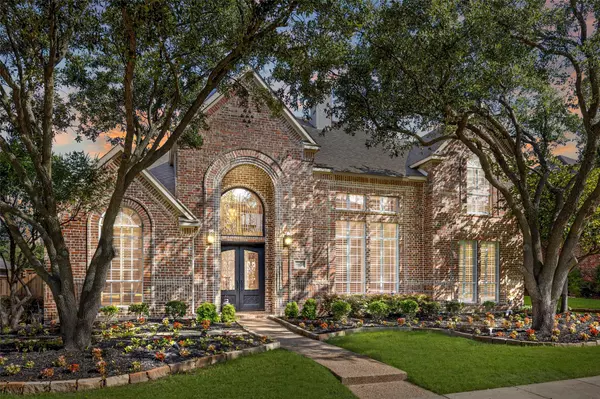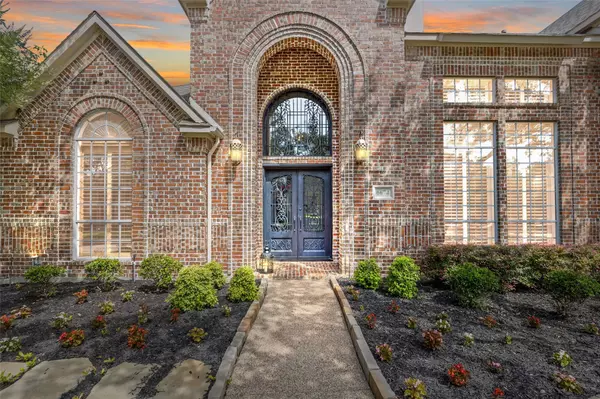For more information regarding the value of a property, please contact us for a free consultation.
Key Details
Property Type Single Family Home
Sub Type Single Family Residence
Listing Status Sold
Purchase Type For Sale
Square Footage 3,965 sqft
Price per Sqft $252
Subdivision Starwood Ph One Village 1
MLS Listing ID 20153816
Sold Date 03/01/23
Style Traditional
Bedrooms 4
Full Baths 3
Half Baths 1
HOA Fees $283/qua
HOA Y/N Mandatory
Year Built 1997
Annual Tax Amount $13,879
Lot Size 10,018 Sqft
Acres 0.23
Property Description
** Listed $200,000 below appraisal in hand dated May 2022 ** Stunningly elegant Huntington built home in guarded, gated Starwood, one of the most sought after neighborhoods in Collin County. Conveniently located to The Star, Toyota HQ, Legacy West, PGA headquarters, an abundance of retail & restaurant opportunities, all things Frisco & beyond with quick access to DNT! The Starwood community features miles of hike and bike trails, a community pool, clubhouse, gym, tennis courts, lakes & much more. The home has a fabulous layout for entertaining or for family life. Hardwood flooring, plantation shutters, master suite down with remodeled bathroom & custom closet. The kitchen is light & bright with leathered granite countertops & double oiled bronze appliances. Upstairs features a game room along with 3 bedrooms. Sit back & relax under the covered veranda, chill out by the stone fireplace, enjoy grill & patio nights by the built-in grill, covered veranda, beautiful sparkling pool & spa.
Location
State TX
County Collin
Community Club House, Community Pool, Community Sprinkler, Curbs, Fishing, Fitness Center, Gated, Greenbelt, Guarded Entrance, Jogging Path/Bike Path, Lake, Perimeter Fencing, Playground, Pool, Sidewalks, Tennis Court(S)
Direction West on Lebanon from DNT, right on Starwood Dr, right on Quail Run which will turn into Pheasant Run.
Rooms
Dining Room 2
Interior
Interior Features Cable TV Available, Chandelier, Decorative Lighting, Double Vanity, Dry Bar, Flat Screen Wiring, Granite Counters, High Speed Internet Available, Kitchen Island, Pantry, Sound System Wiring, Walk-In Closet(s)
Heating Central, Natural Gas, Zoned
Cooling Ceiling Fan(s), Central Air, Electric, Zoned
Flooring Carpet, Ceramic Tile, Hardwood
Fireplaces Number 2
Fireplaces Type Family Room, Gas, Gas Logs, Gas Starter, Masonry, Metal, Outside, See Through Fireplace, Stone, Wood Burning
Appliance Dishwasher, Disposal, Electric Cooktop, Electric Oven, Gas Water Heater, Microwave, Convection Oven, Double Oven, Plumbed For Gas in Kitchen
Heat Source Central, Natural Gas, Zoned
Laundry Electric Dryer Hookup, Gas Dryer Hookup, Utility Room, Full Size W/D Area, Washer Hookup
Exterior
Exterior Feature Attached Grill, Awning(s), Barbecue, Built-in Barbecue, Covered Patio/Porch, Gas Grill, Rain Gutters, Lighting, Outdoor Grill, Outdoor Living Center
Garage Spaces 3.0
Fence Back Yard, Fenced, Privacy, Wood
Pool Gunite, Heated, In Ground, Outdoor Pool, Pool Sweep, Pool/Spa Combo, Water Feature, Waterfall
Community Features Club House, Community Pool, Community Sprinkler, Curbs, Fishing, Fitness Center, Gated, Greenbelt, Guarded Entrance, Jogging Path/Bike Path, Lake, Perimeter Fencing, Playground, Pool, Sidewalks, Tennis Court(s)
Utilities Available All Weather Road, Alley, Cable Available, City Sewer, City Water, Concrete, Curbs, Electricity Connected, Individual Gas Meter, Individual Water Meter, Natural Gas Available, Private Road, Sidewalk, Underground Utilities
Roof Type Composition
Parking Type Alley Access, Driveway, Epoxy Flooring, Garage, Garage Door Opener, Garage Faces Rear, Side By Side
Garage Yes
Private Pool 1
Building
Lot Description Few Trees, Interior Lot, Landscaped, Sprinkler System, Subdivision
Story Two
Foundation Slab
Structure Type Brick,Siding,Stone Veneer
Schools
School District Frisco Isd
Others
Ownership See Tax
Acceptable Financing Cash, Conventional, VA Loan
Listing Terms Cash, Conventional, VA Loan
Financing Conventional
Special Listing Condition Aerial Photo
Read Less Info
Want to know what your home might be worth? Contact us for a FREE valuation!

Our team is ready to help you sell your home for the highest possible price ASAP

©2024 North Texas Real Estate Information Systems.
Bought with Erin Ballard • Compass RE Texas, LLC.
Get More Information




