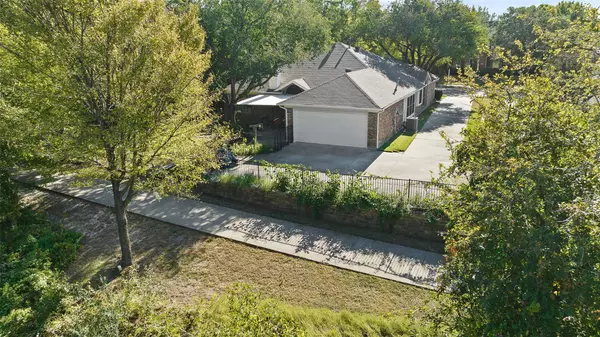For more information regarding the value of a property, please contact us for a free consultation.
Key Details
Property Type Single Family Home
Sub Type Single Family Residence
Listing Status Sold
Purchase Type For Sale
Square Footage 1,940 sqft
Price per Sqft $242
Subdivision Shadow Lakes Ph A
MLS Listing ID 20189952
Sold Date 03/02/23
Bedrooms 4
Full Baths 2
HOA Y/N None
Year Built 1995
Annual Tax Amount $6,135
Lot Size 7,840 Sqft
Acres 0.18
Property Description
UPDATED and Ready to move in! Home has been tastefully updated through out. Walk in to an inviting Formal Living, Formal Dining and a cozy office area with large closet space for storage or use it as a fourth bedroom. House has 11 foot ceiling in all rooms except hallways, bathrooms and laundry. Beautiful Maple Eng Hardwood with dark Walnut Finish in all living areas and office. South Facing Lot has Large Windows throughout and tons of Natural Light. Kitchen has quartz countertops, a Thermadore Cooktop, and stainless steel appliances and MORE along with a cozy breakfast area. Guest Bathroom recently remodeled and Master shower was replaced. Updated light fixtures, faucets, hardware and Craftmade Fans thru the home looks like its straight out of new home magazine. Solid Bronze door knobs in all living areas and Master. Lot and garage backs up to Mustang Creek Trail. There is no alley to worry about. Bethany Park is less than one fourth of a mile away along with Joe Farmer Rec. Center.
Location
State TX
County Collin
Community Curbs, Fitness Center, Greenbelt, Jogging Path/Bike Path, Lake, Park, Playground, Sidewalks
Direction ake Bethany Exit from 75 going North in Allen. Turn Right at light onto Bethany. Go Approximately 2 Miles and turn Left onto Allen Heights You will see Bethany Park on your right. As soon as you pass park turn right onto Shadow Lakes Drive Take first Left onto Huntington Ln
Rooms
Dining Room 2
Interior
Interior Features Built-in Features, Cable TV Available, Chandelier, Decorative Lighting, Double Vanity, Eat-in Kitchen, High Speed Internet Available, Kitchen Island, Open Floorplan, Pantry, Sound System Wiring, Walk-In Closet(s), Wired for Data
Heating Central, Fireplace Insert, Natural Gas
Cooling Ceiling Fan(s), Central Air, Electric, Roof Turbine(s)
Flooring Carpet, Ceramic Tile, Hardwood
Fireplaces Number 1
Fireplaces Type Family Room, Gas Logs, Gas Starter, Insert
Equipment Irrigation Equipment, TV Antenna
Appliance Dishwasher, Disposal, Electric Oven, Gas Cooktop, Ice Maker, Convection Oven, Double Oven, Plumbed For Gas in Kitchen, Refrigerator
Heat Source Central, Fireplace Insert, Natural Gas
Laundry Electric Dryer Hookup, Gas Dryer Hookup, Utility Room, Full Size W/D Area, Washer Hookup
Exterior
Garage Spaces 2.0
Fence Back Yard, Privacy, Wrought Iron
Community Features Curbs, Fitness Center, Greenbelt, Jogging Path/Bike Path, Lake, Park, Playground, Sidewalks
Utilities Available Asphalt, Cable Available, City Sewer, City Water, Concrete, Curbs, Electricity Available, Electricity Connected, Individual Gas Meter, Individual Water Meter, Natural Gas Available, Phone Available, Sidewalk, Underground Utilities
Waterfront 1
Waterfront Description Creek
Roof Type Composition,Shingle
Parking Type 2-Car Single Doors, Driveway, Garage Faces Rear, Inside Entrance, Kitchen Level, Lighted
Garage Yes
Building
Lot Description Adjacent to Greenbelt, Few Trees, Greenbelt, Landscaped, Subdivision, Water/Lake View
Story One
Foundation Slab
Structure Type Brick,Siding,Wood
Schools
Elementary Schools Story
School District Allen Isd
Others
Restrictions No Livestock,No Mobile Home
Ownership Dale K Salley
Acceptable Financing Cash, Conventional, FHA, Fixed, Texas Vet
Listing Terms Cash, Conventional, FHA, Fixed, Texas Vet
Financing Conventional
Read Less Info
Want to know what your home might be worth? Contact us for a FREE valuation!

Our team is ready to help you sell your home for the highest possible price ASAP

©2024 North Texas Real Estate Information Systems.
Bought with Vitali Bartusov • WILLIAM DAVIS REALTY FRISCO
Get More Information




