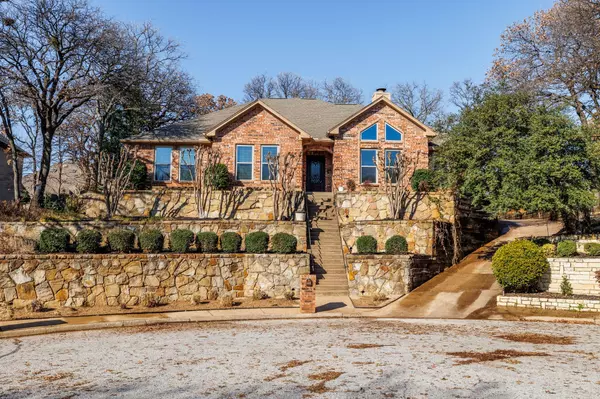For more information regarding the value of a property, please contact us for a free consultation.
Key Details
Property Type Single Family Home
Sub Type Single Family Residence
Listing Status Sold
Purchase Type For Sale
Square Footage 2,466 sqft
Price per Sqft $222
Subdivision High Country Add
MLS Listing ID 20249771
Sold Date 03/02/23
Style Traditional
Bedrooms 3
Full Baths 2
HOA Y/N None
Year Built 1987
Annual Tax Amount $8,664
Lot Size 0.313 Acres
Acres 0.313
Property Description
Immaculate single story home with bonus room upstairs. The updates will have you in awe upon entering the home; from fresh interior paint to wood-like tile floors, this home is move in ready! Large living area has a fabulous built-in entertainment center, lovely wood surround fireplace & overlooks the covered patio & back yard. The kitchen has been remodeled with SS appliances & offers an island, rustic brick accent wall, & opens to the breakfast area. Escape to the private owner's retreat with Texas-sized ensuite bath with large jetted tub, separate shower, separate vanities & 2 walk-in closets! 2 additional bedrooms & full bath also available. Bonus-flex room is upstairs & would make a great 2nd living, study, or 4th bedroom. Relax under the covered back porch with ceiling fan, in the sun on the open deck, or play with kids or pets in the large shaded back yard with lots of trees. Close to schools, GCISD, shopping, and highways for an easy commute.
Location
State TX
County Tarrant
Direction From 121, West on Hall Johnson Road, Right on WT Parr Rd, Left on High Cliff Drive, Left on High Countryside Dr, Left on Hightimber Court, Home on Left at end of cul de sac.
Rooms
Dining Room 2
Interior
Interior Features Cable TV Available, Decorative Lighting, Eat-in Kitchen, High Speed Internet Available, Kitchen Island, Paneling, Vaulted Ceiling(s), Wainscoting, Walk-In Closet(s)
Heating Central, Electric
Cooling Ceiling Fan(s), Central Air, Electric
Flooring Carpet, Ceramic Tile
Fireplaces Number 1
Fireplaces Type Decorative, Living Room, Wood Burning
Appliance Dishwasher, Disposal, Electric Oven, Electric Water Heater, Microwave, Convection Oven, Double Oven, Plumbed For Gas in Kitchen
Heat Source Central, Electric
Laundry Electric Dryer Hookup, Utility Room, Full Size W/D Area, Washer Hookup
Exterior
Exterior Feature Covered Patio/Porch, Dog Run, Rain Gutters, Lighting
Garage Spaces 2.0
Fence Back Yard, Fenced, Metal, Wood
Utilities Available City Sewer, City Water, Concrete, Curbs, Electricity Connected, Sidewalk, Underground Utilities
Roof Type Composition
Parking Type 2-Car Single Doors, Assigned, Covered, Driveway, Garage, Garage Door Opener, Garage Faces Side, Oversized
Garage Yes
Building
Lot Description Cul-De-Sac, Few Trees, Interior Lot, Irregular Lot, Landscaped, Lrg. Backyard Grass, Many Trees, Sprinkler System, Subdivision
Story Two
Foundation Slab
Structure Type Brick
Schools
Elementary Schools Taylor
School District Grapevine-Colleyville Isd
Others
Ownership Of Record
Acceptable Financing Cash, Conventional, FHA, VA Loan
Listing Terms Cash, Conventional, FHA, VA Loan
Financing Conventional
Read Less Info
Want to know what your home might be worth? Contact us for a FREE valuation!

Our team is ready to help you sell your home for the highest possible price ASAP

©2024 North Texas Real Estate Information Systems.
Bought with Laurie Wall • The Wall Team Realty Assoc
Get More Information




