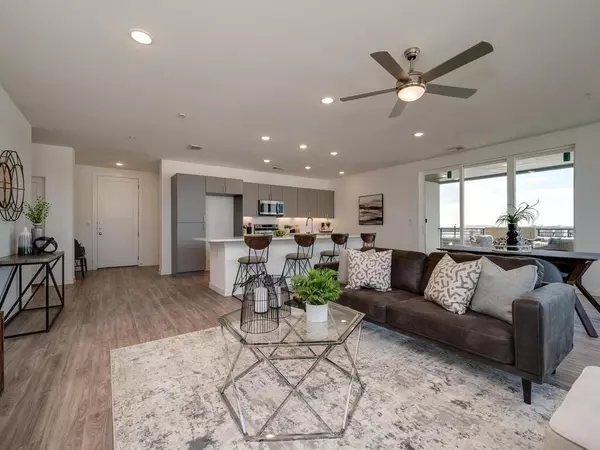For more information regarding the value of a property, please contact us for a free consultation.
Key Details
Property Type Condo
Sub Type Condominium
Listing Status Sold
Purchase Type For Sale
Square Footage 1,485 sqft
Price per Sqft $336
Subdivision J C Tannehill Surv 29 Abs 22
MLS Listing ID 3826993
Sold Date 03/03/23
Style Mid Rise (4-7 Stories),Elevator,End Unit
Bedrooms 2
Full Baths 2
Half Baths 1
HOA Fees $463/mo
Originating Board actris
Year Built 2022
Tax Year 2023
Property Description
BRIGHT, spacious LUXURIOUS condo with GORGEOUS DOWNTOWN VIEWS! 2/2.5 brand NEW HUGE CORNER UNIT TOP FLOOR 1,485 sq ft PLUS 180+ sq ft LARGE BALCONY all on 1 level for entertaining feels like a penthouse!! Building has ELEVATOR. Unit has under cabinet lighting, slow close drawers, quartz counters, stainless steel appliances, a soaker tub, NO carpet, walk-in closets and private bathrooms for both bedrooms plus an ensuite laundry room with Samsung washer/dryer that conveys. This unit also comes with a nice corner carport parking spot and a private 13' ft x 5'4" ft storage space on the same floor as the condo. EXCELLENT LOCATION 2 miles from the HEB grocery store in Mueller; an area that has restaurants, coffee shops & stores as well as 4 miles to downtown Austin. The front door of the unit faces East. The building lobby has refrigerated storage for food deliveries. One of the BEST condos in The Gravity complex; you will LOVE this one!! Owner is Listing Agent. Pre-inspected!
Location
State TX
County Travis
Rooms
Main Level Bedrooms 2
Interior
Interior Features Two Primary Baths, Two Primary Suties, Breakfast Bar, Ceiling Fan(s), Quartz Counters, Double Vanity, Elevator, Entrance Foyer, Kitchen Island, Open Floorplan, Primary Bedroom on Main, Recessed Lighting, Stackable W/D Connections, Two Primary Closets, Walk-In Closet(s)
Heating Central, Electric
Cooling Central Air, Electric
Flooring Laminate, Tile
Fireplace Y
Appliance Dishwasher, Disposal, Electric Range, Microwave, Electric Oven, Stainless Steel Appliance(s), Vented Exhaust Fan, Washer/Dryer Stacked, Electric Water Heater
Exterior
Exterior Feature Balcony
Fence Fenced, Perimeter
Pool Outdoor Pool
Community Features BBQ Pit/Grill, Bike Storage/Locker, Common Grounds, Controlled Access, Covered Parking, Curbs, Dog Park, On-Site Retail, Package Service, Park, Pet Amenities, Picnic Area, Playground, Pool, Rooftop Lounge, Storage, Walk/Bike/Hike/Jog Trail(s
Utilities Available Underground Utilities
Waterfront No
Waterfront Description None
View City Lights, Downtown, Panoramic, Skyline
Roof Type Metal,Mixed
Accessibility None
Porch Deck
Total Parking Spaces 1
Private Pool Yes
Building
Lot Description Landscaped, Near Public Transit, Trees-Moderate
Faces East
Foundation Slab
Sewer Public Sewer
Water Public
Level or Stories One
Structure Type Concrete,HardiPlank Type,Stucco
New Construction Yes
Schools
Elementary Schools Blanton
Middle Schools Pearce Middle
High Schools Lyndon B Johnson (Austin Isd)
School District Austin Isd
Others
HOA Fee Include Common Area Maintenance,Landscaping,Maintenance Grounds,Parking,Trash
Restrictions City Restrictions
Ownership Common
Acceptable Financing Cash, Conventional, FHA, VA Loan
Tax Rate 2.1
Listing Terms Cash, Conventional, FHA, VA Loan
Special Listing Condition Standard
Read Less Info
Want to know what your home might be worth? Contact us for a FREE valuation!

Our team is ready to help you sell your home for the highest possible price ASAP
Bought with eXp Realty LLC
Get More Information


