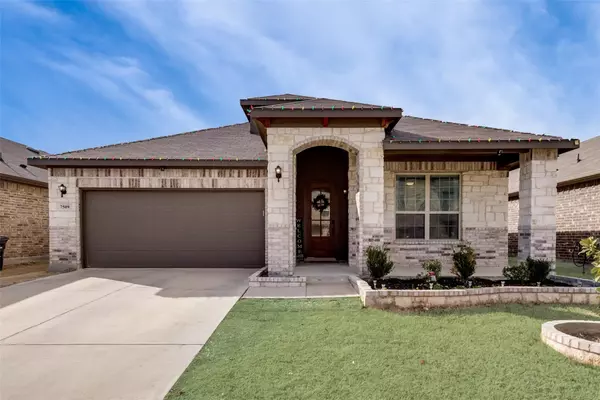For more information regarding the value of a property, please contact us for a free consultation.
Key Details
Property Type Single Family Home
Sub Type Single Family Residence
Listing Status Sold
Purchase Type For Sale
Square Footage 1,938 sqft
Price per Sqft $180
Subdivision Lake Vista Ranch
MLS Listing ID 20241124
Sold Date 03/03/23
Style Traditional
Bedrooms 3
Full Baths 2
HOA Fees $25/ann
HOA Y/N Mandatory
Year Built 2018
Annual Tax Amount $6,728
Lot Size 5,488 Sqft
Acres 0.126
Property Description
You will love coming home to this better than new and loaded with upgrades residence gently nestled within the highly regarded Lake Vista community known for great schools and easy access to highways & shopping. The floorplan is opulently spacious and flows effortlessly boasting a handsome study tucked behind french doors upon entrance, followed by chef & entertainers delight kitchen complete with gorgeous white cabinetry and large island that opens to welcoming family and dining area - making it a favorite gathering place for all! Master Retreat has a lovely bath with dual sinks. Enjoy relaxing evenings outside from underneath the covered patio. Private backyard with no neighbors behind. Excellent and rapidly appreciating location just minutes from dining and entertainment.
Location
State TX
County Tarrant
Community Park, Playground
Direction From I-820 W, take exit for Old Decatur Rd and turn right. Turn left onto Cromwell-Marine Creek Road, turn right onto Bowman Roberts Rd, then turn left onto Wj Boaz Rd. Turn right onto Apalachee Trail, turn left onto Bollard Dr, then turn right onto Boat Wind Rd. The home will be on the left.
Rooms
Dining Room 1
Interior
Interior Features Cable TV Available, Decorative Lighting, Eat-in Kitchen, Granite Counters, High Speed Internet Available, Kitchen Island, Open Floorplan
Heating Central, Electric
Cooling Central Air, Electric
Flooring Carpet, Other
Fireplaces Type None
Appliance Dishwasher, Electric Range, Microwave
Heat Source Central, Electric
Exterior
Exterior Feature Covered Patio/Porch
Garage Spaces 2.0
Fence Wood
Community Features Park, Playground
Utilities Available City Sewer, City Water
Roof Type Composition
Parking Type 2-Car Single Doors, Garage, Garage Faces Front
Garage Yes
Building
Lot Description Few Trees, Interior Lot, Landscaped, Subdivision
Story One
Foundation Slab
Structure Type Brick,Rock/Stone
Schools
Elementary Schools Elkins
School District Eagle Mt-Saginaw Isd
Others
Ownership Per Tax
Acceptable Financing Cash, Conventional, FHA, VA Loan
Listing Terms Cash, Conventional, FHA, VA Loan
Financing Conventional
Read Less Info
Want to know what your home might be worth? Contact us for a FREE valuation!

Our team is ready to help you sell your home for the highest possible price ASAP

©2024 North Texas Real Estate Information Systems.
Bought with Non-Mls Member • NON MLS
Get More Information




