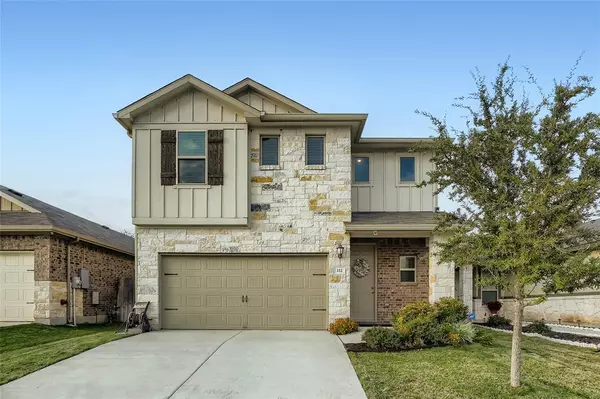For more information regarding the value of a property, please contact us for a free consultation.
Key Details
Property Type Single Family Home
Sub Type Single Family Residence
Listing Status Sold
Purchase Type For Sale
Square Footage 2,448 sqft
Price per Sqft $156
Subdivision Morningstar Ph 2 Sec 2 & 3
MLS Listing ID 8969981
Sold Date 03/03/23
Bedrooms 4
Full Baths 2
Half Baths 1
HOA Fees $52/ann
Originating Board actris
Year Built 2018
Annual Tax Amount $9,196
Tax Year 2022
Lot Size 4,809 Sqft
Property Description
Click the Virtual Tour link to view the 3D Tour. This lovely two story stone and brick Heritage home is not even 5 years old and is ready for new home owners to fall in love with. As you walk in you are greeted by a lovely two-story foyer continuing onto a modern kitchen equipped with a large kitchen island and corian countertops that look onto a brightly lit dining area. Flowing from the dining area is the spacious living room, ready for you to grow into. The spacious primary bedroom is located on the main level. Enter the double doors into the impressive primary ensuite with a large vanity and walk-in closet. All secondary bedrooms are located upstairs and have easy access to the loft area. The private yard is a great size with a covered patio with solar shades and added storage shed. Enjoy the benefits of low utility bills in this energy efficient home with a HERS rating of 54! Tons of neighborhood amenities are ready to take advantage of including the lovely walking trails around the lake, large pool, fun park and much more!
Location
State TX
County Williamson
Rooms
Main Level Bedrooms 1
Interior
Interior Features Breakfast Bar, Ceiling Fan(s), Corian Counters, Eat-in Kitchen, Entrance Foyer, Interior Steps, Kitchen Island, Multiple Dining Areas, Multiple Living Areas, Open Floorplan, Pantry, Primary Bedroom on Main, Recessed Lighting, Walk-In Closet(s)
Heating Central
Cooling Ceiling Fan(s), Central Air
Flooring Carpet, Laminate
Fireplace Y
Appliance Dishwasher, Microwave, Plumbed For Ice Maker, Range, Tankless Water Heater
Exterior
Exterior Feature Private Entrance, Private Yard
Garage Spaces 2.0
Fence Back Yard, Wood
Pool None
Community Features Curbs, Lake, Park, Picnic Area, Playground, Pool, Sidewalks, Walk/Bike/Hike/Jog Trail(s
Utilities Available Cable Available, Electricity Available, Natural Gas Available, Phone Available, Sewer Available, Underground Utilities, Water Available
Waterfront No
Waterfront Description None
View Neighborhood
Roof Type Composition
Accessibility None
Porch Covered
Parking Type Driveway, Garage, Garage Door Opener, Garage Faces Front, Inside Entrance, Kitchen Level, Paved
Total Parking Spaces 2
Private Pool No
Building
Lot Description Back Yard, Curbs, Front Yard, Level
Faces Southeast
Foundation Slab
Sewer MUD
Water Public
Level or Stories Two
Structure Type Brick, Vertical Siding, Stone
New Construction No
Schools
Elementary Schools Rancho Sienna
Middle Schools Liberty Hill Middle
High Schools Liberty Hill
Others
HOA Fee Include Common Area Maintenance, Maintenance Grounds, Maintenance Structure
Restrictions Deed Restrictions
Ownership Fee-Simple
Acceptable Financing Cash, Conventional, FHA, VA Loan
Tax Rate 2.7373
Listing Terms Cash, Conventional, FHA, VA Loan
Special Listing Condition Standard
Read Less Info
Want to know what your home might be worth? Contact us for a FREE valuation!

Our team is ready to help you sell your home for the highest possible price ASAP
Bought with Realty Austin
Get More Information


