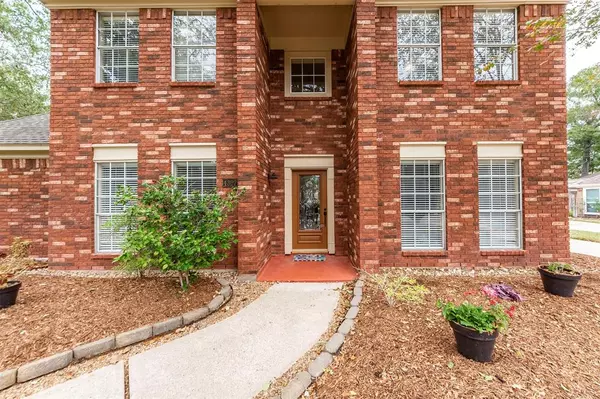For more information regarding the value of a property, please contact us for a free consultation.
Key Details
Property Type Single Family Home
Listing Status Sold
Purchase Type For Sale
Square Footage 3,268 sqft
Price per Sqft $134
Subdivision Brookwood
MLS Listing ID 42712868
Sold Date 03/10/23
Style Traditional
Bedrooms 4
Full Baths 2
Half Baths 1
HOA Fees $37/ann
HOA Y/N 1
Year Built 1989
Annual Tax Amount $9,423
Tax Year 2021
Lot Size 9,840 Sqft
Acres 0.2259
Property Description
Gorgeous, immaculate Brookwood home in the Master Planned Community of Clear Lake City. This 4 bed, 2.5 bath Perry home offers traditional styling in a contemporary open floor plan that is sure to please! Enjoy big, open living areas with high/vaulted ceilings and beautiful crown molding designed to delight. Lots of updates throughout including neutral designer paint, tile, wood/plank flooring, 2” blinds throughout, frameless glass Master bath shower, extensive recessed lighting, kitchen cabinets, appliances (1/21) and granite countertops. Fresh exterior paint (10/19), brick/Hardie siding and sprinkler system ensure care-free maintenance. A quiet, shady oversized cul-de-sac street lot w/wonderful north-facing backyard, lush landscaping, a massive deck and new fence (12/20) make for an ideal place to enjoy your summer days. Close to schools, shopping & dining, neighborhood park, tennis courts, pool and a long, walking path to Armand Bayou. Move-in ready! Never flooded per seller.
Location
State TX
County Harris
Area Clear Lake Area
Rooms
Bedroom Description Primary Bed - 1st Floor,Walk-In Closet
Other Rooms Breakfast Room, Family Room, Formal Dining, Gameroom Up, Home Office/Study, Utility Room in House
Kitchen Island w/o Cooktop, Kitchen open to Family Room, Pantry
Interior
Interior Features Crown Molding, Drapes/Curtains/Window Cover, Fire/Smoke Alarm, Formal Entry/Foyer, High Ceiling, Wet Bar
Heating Central Gas
Cooling Central Electric
Flooring Carpet, Laminate, Tile, Wood
Fireplaces Number 1
Fireplaces Type Gas Connections, Gaslog Fireplace
Exterior
Exterior Feature Back Yard Fenced, Fully Fenced, Porch, Sprinkler System, Subdivision Tennis Court
Garage Detached Garage, Oversized Garage
Garage Spaces 2.0
Garage Description Auto Garage Door Opener, Double-Wide Driveway
Roof Type Composition
Street Surface Concrete,Curbs
Private Pool No
Building
Lot Description Cul-De-Sac, Subdivision Lot, Wooded
Story 2
Foundation Slab
Lot Size Range 0 Up To 1/4 Acre
Builder Name Perry
Water Water District
Structure Type Brick,Cement Board,Wood
New Construction No
Schools
Elementary Schools Brookwood Elementary School
Middle Schools Space Center Intermediate School
High Schools Clear Lake High School
School District 9 - Clear Creek
Others
HOA Fee Include Recreational Facilities
Restrictions Deed Restrictions
Tax ID 116-868-002-0032
Energy Description Attic Vents,Digital Program Thermostat,High-Efficiency HVAC,Insulation - Blown Cellulose
Acceptable Financing Cash Sale, Conventional, FHA, VA
Tax Rate 2.5419
Disclosures Mud, Sellers Disclosure
Listing Terms Cash Sale, Conventional, FHA, VA
Financing Cash Sale,Conventional,FHA,VA
Special Listing Condition Mud, Sellers Disclosure
Read Less Info
Want to know what your home might be worth? Contact us for a FREE valuation!

Our team is ready to help you sell your home for the highest possible price ASAP

Bought with Prompt Realty & Mortgage, Inc
Get More Information




