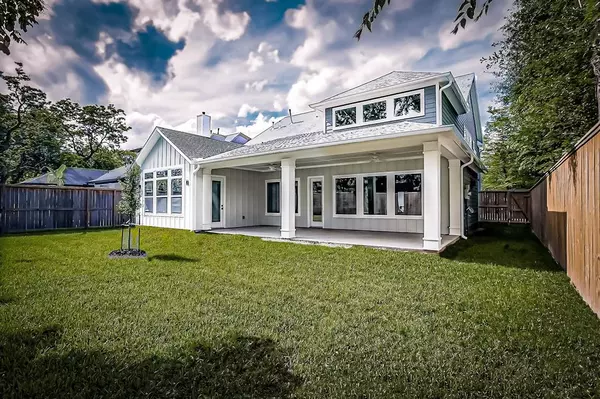For more information regarding the value of a property, please contact us for a free consultation.
Key Details
Property Type Single Family Home
Listing Status Sold
Purchase Type For Sale
Square Footage 3,698 sqft
Price per Sqft $260
Subdivision Westview Terrace
MLS Listing ID 57495318
Sold Date 03/13/23
Style Other Style
Bedrooms 4
Full Baths 4
Half Baths 2
Year Built 2022
Lot Size 8,125 Sqft
Property Description
New Construction!2022 Luxurious, Modern Farmhouse sophisticated simplicity by Avenue Drive Homes. Amazing home offers chic,contemporary design with high ceilings and a spacious entry. Open concept home that focuses on luxury and comfort. Impressive Gourmet Kitchen w designer fixtures & custom cabinetry. Long white quartz island. Stainless steel Gas Range w pot filler and Wine/ Beverage Refrigerator adorn the Great Room. So much Storage! Oversized utility Room with designer refrigerator and multiple Overflow Pantries and closet for storage. Enjoy every evening in a Stylish Primary Bedroom that displays wood beams mounted in High Ceilings. Primary Bathroom features long glass walled Double Shower & Freestanding, White Tub. Enormous! Walk-In His and Her Closets. All Bedrooms have private attached Bathrooms. Upstairs,l find a 2nd Living Area w a corner granite built-in Homework Bar. Bonus Bedroom#3 has 2 huge Walk-In Closets, Covered outdoor patio.Yard has plenty of room for a pool!
Location
State TX
County Harris
Area Spring Branch
Rooms
Bedroom Description 2 Bedrooms Down,Primary Bed - 1st Floor,Walk-In Closet
Other Rooms Den, Gameroom Up, Home Office/Study, Kitchen/Dining Combo, Living Area - 1st Floor, Living Area - 2nd Floor, Living/Dining Combo, Utility Room in House
Den/Bedroom Plus 4
Kitchen Breakfast Bar, Island w/o Cooktop, Kitchen open to Family Room, Pot Filler, Pots/Pans Drawers, Soft Closing Cabinets, Soft Closing Drawers
Interior
Interior Features Balcony, Fire/Smoke Alarm, Formal Entry/Foyer, High Ceiling, Prewired for Alarm System, Refrigerator Included, Wired for Sound
Heating Central Gas, Zoned
Cooling Central Electric, Zoned
Flooring Tile, Vinyl Plank, Wood
Fireplaces Number 1
Fireplaces Type Freestanding, Gas Connections, Gaslog Fireplace
Exterior
Exterior Feature Back Yard, Back Yard Fenced, Exterior Gas Connection, Fully Fenced, Patio/Deck, Porch, Side Yard
Garage Attached Garage
Garage Spaces 2.0
Garage Description Auto Garage Door Opener, Double-Wide Driveway
Roof Type Composition
Street Surface Concrete
Private Pool No
Building
Lot Description Subdivision Lot
Faces North
Story 2
Foundation Slab
Lot Size Range 0 Up To 1/4 Acre
Builder Name Avenue Drive Homes
Sewer Public Sewer
Water Public Water
Structure Type Cement Board,Other,Stone,Wood
New Construction Yes
Schools
Elementary Schools Housman Elementary School
Middle Schools Landrum Middle School
High Schools Northbrook High School
School District 49 - Spring Branch
Others
Restrictions Deed Restrictions
Tax ID 075-220-023-0013
Ownership Full Ownership
Energy Description Attic Vents,Ceiling Fans,Digital Program Thermostat,Energy Star/CFL/LED Lights,High-Efficiency HVAC,Insulated Doors,Insulated/Low-E windows,Insulation - Batt,Insulation - Other,North/South Exposure,Other Energy Features,Radiant Attic Barrier
Acceptable Financing Cash Sale, Conventional, Seller to Contribute to Buyer's Closing Costs, VA
Disclosures Other Disclosures, Sellers Disclosure
Green/Energy Cert Other Energy Report
Listing Terms Cash Sale, Conventional, Seller to Contribute to Buyer's Closing Costs, VA
Financing Cash Sale,Conventional,Seller to Contribute to Buyer's Closing Costs,VA
Special Listing Condition Other Disclosures, Sellers Disclosure
Read Less Info
Want to know what your home might be worth? Contact us for a FREE valuation!

Our team is ready to help you sell your home for the highest possible price ASAP

Bought with eXp Realty, LLC
Get More Information




