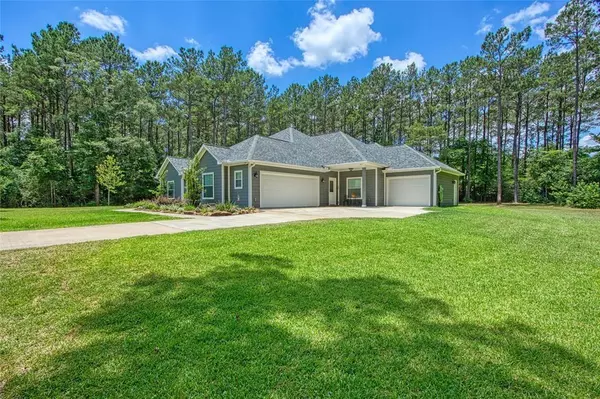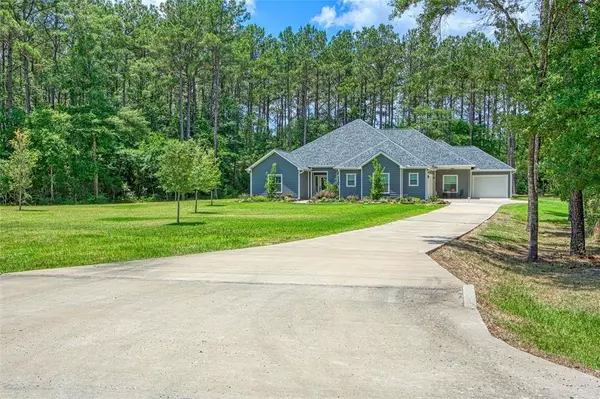For more information regarding the value of a property, please contact us for a free consultation.
Key Details
Property Type Single Family Home
Listing Status Sold
Purchase Type For Sale
Square Footage 2,935 sqft
Price per Sqft $218
Subdivision Plantation Lakes
MLS Listing ID 70582075
Sold Date 03/15/23
Style Traditional
Bedrooms 4
Full Baths 3
HOA Fees $25/ann
HOA Y/N 1
Year Built 2018
Annual Tax Amount $7,478
Tax Year 2022
Lot Size 2.006 Acres
Acres 2.006
Property Description
This gorgeous custom home on 2acres offers privacy and peaceful living in Plantation Lakes!! This single story home features 4 bedrooms, 3 bath, theater room, split attached garages, Main 2 car garage is oversized with storage. Open floorplan into the main living room, beautiful wood burning f/p surrounded by floor to ceiling travertine. Island kitchen features, 6 burner stove, 2x pantries, quartz countertops, under cabinet lighting, butler’s pantry, & casual dining area with large windows/natural light looking towards backyard. Enjoy watching sports and movies on 10x6 screen in the theater room. Master bedroom with trey ceiling, rain shower & large walk-in closet. Relax on the serene screened- in-porch, and enjoy country living! The home boasts wood look porcelain tile & wood plantation shutters throughout. The community amenities include: Private lakes, park, playground, clubhouse & covered pavilion, a horse barn and riding trails with low HOA fees
This luxury home awaits you.
Location
State TX
County Grimes
Area Plantersville Area
Rooms
Bedroom Description All Bedrooms Down,En-Suite Bath,Primary Bed - 1st Floor,Split Plan,Walk-In Closet
Other Rooms Family Room, Kitchen/Dining Combo, Media, Utility Room in House
Kitchen Kitchen open to Family Room, Pantry, Second Sink, Soft Closing Cabinets, Soft Closing Drawers, Under Cabinet Lighting
Interior
Interior Features Crown Molding, Fire/Smoke Alarm, Formal Entry/Foyer
Heating Propane
Cooling Central Electric
Fireplaces Number 1
Fireplaces Type Gas Connections, Wood Burning Fireplace
Exterior
Exterior Feature Back Yard, Covered Patio/Deck, Patio/Deck, Screened Porch, Side Yard, Sprinkler System
Garage Attached Garage, Oversized Garage
Garage Spaces 3.0
Roof Type Composition
Street Surface Asphalt
Private Pool No
Building
Lot Description Subdivision Lot
Faces East
Story 1
Foundation Slab
Lot Size Range 2 Up to 5 Acres
Sewer Septic Tank
Water Aerobic, Well
Structure Type Cement Board
New Construction No
Schools
Elementary Schools High Point Elementary School (Navasota)
Middle Schools Navasota Junior High
High Schools Navasota High School
School District 129 - Navasota
Others
Restrictions Deed Restrictions,Horses Allowed
Tax ID R67918
Ownership Full Ownership
Energy Description Attic Fan,Attic Vents,Ceiling Fans,Digital Program Thermostat,Energy Star/CFL/LED Lights,High-Efficiency HVAC,HVAC>13 SEER,Insulated Doors,Insulated/Low-E windows,Insulation - Batt,Radiant Attic Barrier,Tankless/On-Demand H2O Heater
Acceptable Financing Cash Sale, Conventional, FHA, VA
Tax Rate 1.6551
Disclosures Sellers Disclosure
Listing Terms Cash Sale, Conventional, FHA, VA
Financing Cash Sale,Conventional,FHA,VA
Special Listing Condition Sellers Disclosure
Read Less Info
Want to know what your home might be worth? Contact us for a FREE valuation!

Our team is ready to help you sell your home for the highest possible price ASAP

Bought with CENTURY 21 Western Realty
Get More Information




