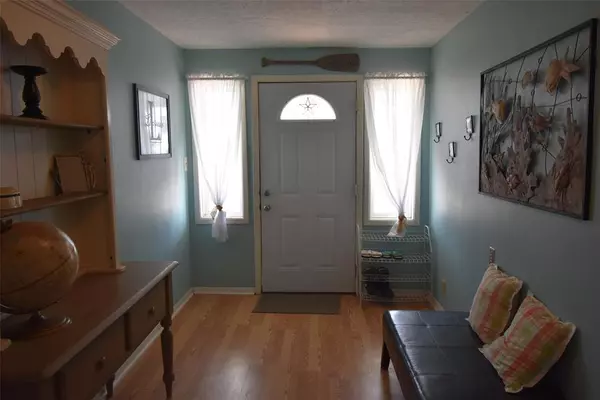For more information regarding the value of a property, please contact us for a free consultation.
Key Details
Property Type Single Family Home
Listing Status Sold
Purchase Type For Sale
Square Footage 1,446 sqft
Price per Sqft $223
Subdivision Downey Caney Creek Sec 2
MLS Listing ID 11253296
Sold Date 03/15/23
Style Traditional
Bedrooms 3
Full Baths 3
HOA Fees $5/ann
HOA Y/N 1
Year Built 1995
Annual Tax Amount $5,024
Tax Year 2022
Lot Size 0.276 Acres
Acres 0.2755
Property Description
A vacation dream home with double lots on the canal, its own dock & boat lift. Lots of room with two main bedrooms upstairs and a spare bedroom off the kitchen, PLUS a guest apartment on the ground floor for visitors or even short term rentals. Spacious vaulted ceiling living room, opens to kitchen and breakfast bar. Decks on two sides, with French doors from both bedrooms for enjoying great views of the canal. Huge amount of space on the ground floor under the home adds to flexible outdoor space for R & R and to store the water toys. Also there's a workshop / storage on ground floor, another small shed for the mower, and secure fencing surrounds the property.
Location
State TX
County Matagorda
Rooms
Bedroom Description 1 Bedroom Down - Not Primary BR,Primary Bed - 2nd Floor,Walk-In Closet
Other Rooms 1 Living Area, Guest Suite w/Kitchen, Kitchen/Dining Combo, Living Area - 2nd Floor, Utility Room in House
Kitchen Breakfast Bar, Kitchen open to Family Room
Interior
Interior Features Drapes/Curtains/Window Cover, Refrigerator Included, Spa/Hot Tub
Heating Central Electric
Cooling Central Electric
Flooring Carpet, Laminate, Tile
Exterior
Exterior Feature Balcony, Covered Patio/Deck, Fully Fenced, Patio/Deck, Private Driveway, Storage Shed
Waterfront Description Boat Lift,Boat Slip,Bulkhead,Canal Front,Wood Bulkhead
Roof Type Composition
Street Surface Asphalt
Accessibility Driveway Gate
Private Pool No
Building
Lot Description Cleared, Waterfront
Story 2
Foundation On Stilts
Lot Size Range 1/4 Up to 1/2 Acre
Sewer Public Sewer
Water Public Water
Structure Type Cement Board,Wood
New Construction No
Schools
Elementary Schools Van Vleck Elementary School
Middle Schools O H Herman Middle School
High Schools Van Vleck High School
School District 134 - Van Vleck
Others
Restrictions Deed Restrictions
Tax ID 32186
Energy Description Ceiling Fans
Acceptable Financing Cash Sale, Conventional, FHA, USDA Loan, VA
Tax Rate 2.325
Disclosures Sellers Disclosure
Listing Terms Cash Sale, Conventional, FHA, USDA Loan, VA
Financing Cash Sale,Conventional,FHA,USDA Loan,VA
Special Listing Condition Sellers Disclosure
Read Less Info
Want to know what your home might be worth? Contact us for a FREE valuation!

Our team is ready to help you sell your home for the highest possible price ASAP

Bought with Jane Byrd Properties INTL.
Get More Information




