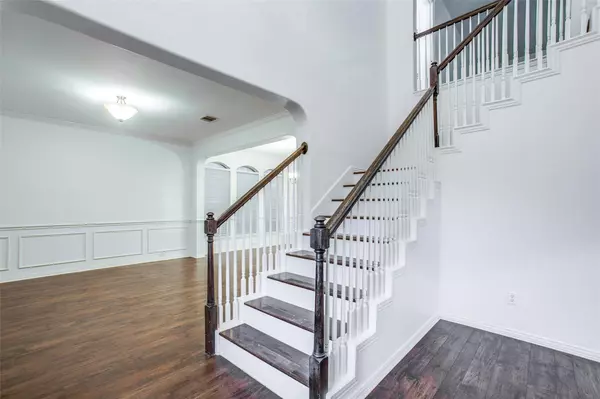For more information regarding the value of a property, please contact us for a free consultation.
Key Details
Property Type Single Family Home
Sub Type Single Family Residence
Listing Status Sold
Purchase Type For Sale
Square Footage 3,022 sqft
Price per Sqft $181
Subdivision Stonebrook Estates
MLS Listing ID 20254411
Sold Date 03/30/23
Style Traditional
Bedrooms 4
Full Baths 3
HOA Fees $8
HOA Y/N Mandatory
Year Built 1995
Annual Tax Amount $7,823
Lot Size 7,405 Sqft
Acres 0.17
Property Description
WHAT A BEAUTY WITH SPARKLING POOL & SPA! 4 Bedrooms, 3 Bathrooms, 2 Car Garage with Formal Dining and 3 Living Rooms! Island Kitchen with Granite Counters, Stainless Appliances, Double Oven, Pantry, Tile Backsplash, Gas Cooking, Recessed Lighting and Breakfast Area with Extra Cabinets. Living Room with Built-in Shelving and Fireplace with Gas Logs! Spacious Primary Bedroom, an En Suite Bathroom with Jetted Tub, Separate Shower, Double Vanity and Tons of Counterspace. Restore and Relax with Al Fresco Dining on Patio area that overlooks the Pool & Spa for Endless Enjoyment! Other Features Include: Neutral Colors, Wood Flooring in all Rooms except for Bathrooms, Laundry Room with Space for a Freezer. Conveniently located to Preston Road for all your Shopping and Dining Needs. Easy access to Dallas No Tollway. Seller Does Not Have a Survey.
Location
State TX
County Collin
Direction Heading North on the Dallas North Tollway, take the Stonebrook Exit & Turn Right, Right on Stoneridge, Left on Moraine.
Rooms
Dining Room 2
Interior
Interior Features Cable TV Available, Decorative Lighting, Eat-in Kitchen, Granite Counters, High Speed Internet Available, Kitchen Island, Pantry, Walk-In Closet(s)
Heating Central
Cooling Ceiling Fan(s), Central Air, Electric
Flooring Tile, Wood
Fireplaces Number 1
Fireplaces Type Gas, Gas Logs, Glass Doors, Living Room
Appliance Dishwasher, Disposal, Electric Oven, Gas Cooktop, Microwave, Double Oven
Heat Source Central
Laundry Electric Dryer Hookup, Gas Dryer Hookup, Utility Room, Full Size W/D Area, Washer Hookup
Exterior
Exterior Feature Lighting
Garage Spaces 2.0
Fence Wood
Pool Gunite, Heated, In Ground, Outdoor Pool, Pool/Spa Combo, Waterfall
Utilities Available Alley, City Sewer, City Water, Curbs, Individual Gas Meter, Individual Water Meter, Sewer Available, Sidewalk, Underground Utilities
Roof Type Composition
Parking Type 2-Car Single Doors, Alley Access, Garage Door Opener, Garage Faces Rear
Garage Yes
Private Pool 1
Building
Lot Description Interior Lot, Landscaped, Sprinkler System, Subdivision
Story Two
Foundation Slab
Structure Type Brick
Schools
Elementary Schools Bright
Middle Schools Staley
High Schools Frisco
School District Frisco Isd
Others
Ownership Allen W & Julie N Schulmeier
Acceptable Financing Cash, Conventional, FHA, VA Loan
Listing Terms Cash, Conventional, FHA, VA Loan
Financing Conventional
Read Less Info
Want to know what your home might be worth? Contact us for a FREE valuation!

Our team is ready to help you sell your home for the highest possible price ASAP

©2024 North Texas Real Estate Information Systems.
Bought with Syed Naqvi • Citiwide Alliance Realty
Get More Information




