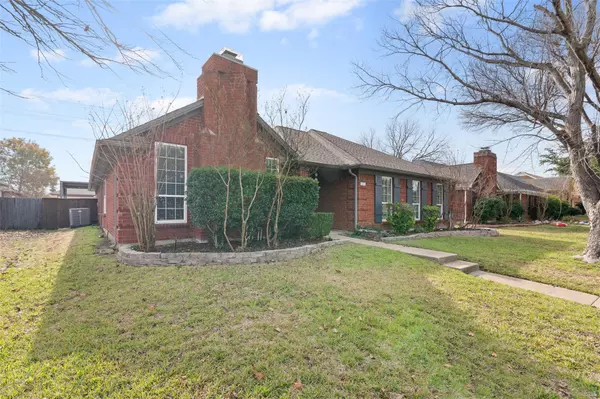For more information regarding the value of a property, please contact us for a free consultation.
Key Details
Property Type Single Family Home
Sub Type Single Family Residence
Listing Status Sold
Purchase Type For Sale
Square Footage 1,974 sqft
Price per Sqft $210
Subdivision Lewisville Valley 6 Sec 1
MLS Listing ID 20222944
Sold Date 04/14/23
Style Traditional
Bedrooms 3
Full Baths 2
HOA Y/N None
Year Built 1987
Annual Tax Amount $6,471
Lot Size 7,797 Sqft
Acres 0.179
Property Description
Don't miss this updated 3 bed, 2 bath, 2 car garage home with addtl covered pkg that includes a large den and relaxing outdoor space with a pool! Upon entering, an inviting private den with a brick fireplace makes for a great flex space. Continue on to the lvg room that opens to a kitchen that will wow you! Remodeled to create an open concept space and offer tons of cabinetry, countertop room, a large island, built-in desk, pantry, a breakfast nook and more! Enjoy the updated bathrooms and oversized shower with storage space galore in the master bath. Head outside and relax under the pergola area or soak up the sun in the pool. The oversized shed with electricity makes for a small workshop and storage area. For the vehicle lover, there is a 2 car garage featuring epoxy floors, addtl covered parking or boat pkg under the carport & washer dryer hookups. Convert the pantry back to a utility closet giving you a second washer, dryer area! Come tour all this home has to offer today!
Location
State TX
County Denton
Direction From 35E, take exit 453 toward Valley Ridge Blvd. Head West on Valley Ridge Blvd. Turn left onto N Garden Ridge Blvd. Turn right onto Glenmore Dr. Turn left onto Crosshaven Dr. Home is on the left.
Rooms
Dining Room 1
Interior
Interior Features Cable TV Available, Eat-in Kitchen, Granite Counters, High Speed Internet Available, Kitchen Island, Pantry, Vaulted Ceiling(s), Walk-In Closet(s)
Heating Central, ENERGY STAR Qualified Equipment, Fireplace(s), Natural Gas
Cooling Ceiling Fan(s), Central Air, Electric
Flooring Ceramic Tile, Vinyl
Fireplaces Number 1
Fireplaces Type Brick, Den, Gas Logs, Gas Starter, Raised Hearth, Wood Burning
Appliance Dishwasher, Disposal, Electric Cooktop, Electric Oven, Microwave
Heat Source Central, ENERGY STAR Qualified Equipment, Fireplace(s), Natural Gas
Laundry Electric Dryer Hookup, In Garage, In Kitchen, Washer Hookup
Exterior
Exterior Feature Covered Patio/Porch, Rain Gutters, Lighting, Storage
Garage Spaces 2.0
Carport Spaces 2
Fence High Fence, Wood
Pool Gunite, Heated, In Ground
Utilities Available Alley, City Sewer, City Water, Curbs, Individual Gas Meter, Individual Water Meter, Natural Gas Available, Sidewalk
Roof Type Composition
Parking Type 2-Car Single Doors, Alley Access, Attached Carport, Boat, Concrete, Driveway, Epoxy Flooring, Garage, Garage Door Opener, Garage Faces Rear
Garage Yes
Private Pool 1
Building
Lot Description Interior Lot, Landscaped, Sprinkler System, Subdivision
Story One
Foundation Slab
Structure Type Brick,Siding
Schools
Elementary Schools Valley Ridge
School District Lewisville Isd
Others
Ownership Estate of Dana D Ruge
Acceptable Financing Cash, Conventional, FHA, VA Loan
Listing Terms Cash, Conventional, FHA, VA Loan
Financing FHA
Read Less Info
Want to know what your home might be worth? Contact us for a FREE valuation!

Our team is ready to help you sell your home for the highest possible price ASAP

©2024 North Texas Real Estate Information Systems.
Bought with Veronica Rodriguez • Texas Connect Realty
Get More Information




