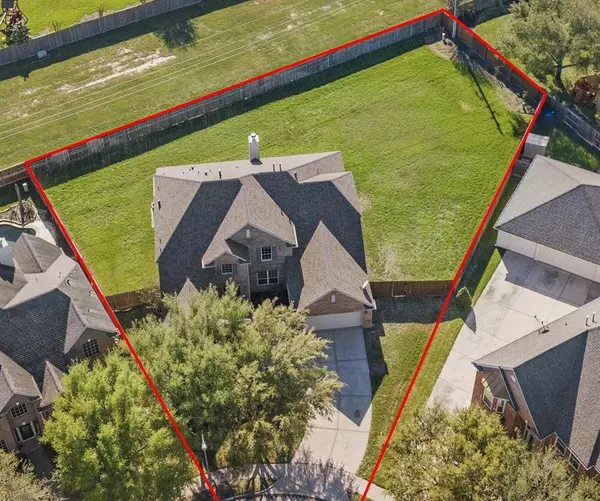For more information regarding the value of a property, please contact us for a free consultation.
Key Details
Property Type Single Family Home
Listing Status Sold
Purchase Type For Sale
Square Footage 3,499 sqft
Price per Sqft $168
Subdivision Cinco Ranch West
MLS Listing ID 37721816
Sold Date 04/19/23
Style Traditional
Bedrooms 5
Full Baths 3
HOA Fees $104/ann
HOA Y/N 1
Year Built 2003
Annual Tax Amount $10,045
Tax Year 2022
Lot Size 0.334 Acres
Acres 0.3337
Property Description
Welcome home to 26927 Sandy Arbor Ln. of Cinco Ranch West. Wait until you see this backyard! Its got to be the biggest in the neighborhood. You could have soccer practice back there. It's truly a backyard oasis. Inside is all about family with a private study, formal dining space, open living with tons of natural light, a kitchen that is ready for entertaining and upstairs has the family gameroom. There are two bedrooms downstairs, perfect for an in-law set up or keeping the little ones close. All the windows looking out over your sprawling backyard sets a cozy feel in the living space and kitchen area. The formal entry with soaring celling lines sets a great tone for greeting visiting guests. You are in the heart of one of Houston's most saught after master planned communities (Cinco Ranch) and one of Texas' premier school districts (Katy ISD). Cinco Ranch has miles of trials, fishing lakes, so many pocket parks and swimming pools. Call today to schedule your private showing.
Location
State TX
County Fort Bend
Area Katy - Southwest
Rooms
Bedroom Description 2 Bedrooms Down,En-Suite Bath,Primary Bed - 1st Floor,Walk-In Closet
Other Rooms Breakfast Room, Family Room, Formal Dining, Gameroom Up, Home Office/Study, Utility Room in House
Den/Bedroom Plus 5
Kitchen Island w/ Cooktop, Kitchen open to Family Room, Pantry, Walk-in Pantry
Interior
Interior Features Alarm System - Owned, Crown Molding, Drapes/Curtains/Window Cover, Fire/Smoke Alarm, Formal Entry/Foyer, High Ceiling, Prewired for Alarm System, Wired for Sound
Heating Central Gas
Cooling Central Electric
Flooring Carpet, Tile, Wood
Fireplaces Number 1
Fireplaces Type Gas Connections, Gaslog Fireplace
Exterior
Exterior Feature Back Yard, Back Yard Fenced, Covered Patio/Deck, Side Yard, Sprinkler System, Subdivision Tennis Court
Garage Attached Garage
Garage Spaces 3.0
Garage Description Auto Garage Door Opener, Double-Wide Driveway
Roof Type Composition
Street Surface Concrete,Curbs,Gutters
Private Pool No
Building
Lot Description Cleared, Subdivision Lot
Story 2
Foundation Slab
Lot Size Range 1/4 Up to 1/2 Acre
Water Water District
Structure Type Brick,Cement Board
New Construction No
Schools
Elementary Schools Kilpatrick Elementary School
Middle Schools Cinco Ranch Junior High School
High Schools Tompkins High School
School District 30 - Katy
Others
HOA Fee Include Clubhouse,Grounds,Recreational Facilities
Restrictions Deed Restrictions
Tax ID 2290-16-001-0110-914
Ownership Full Ownership
Energy Description Attic Vents,Ceiling Fans,Digital Program Thermostat,High-Efficiency HVAC,Insulated Doors,Insulated/Low-E windows,Insulation - Other
Acceptable Financing Cash Sale, Conventional, FHA, Investor, VA
Tax Rate 2.6245
Disclosures Mud, Sellers Disclosure
Listing Terms Cash Sale, Conventional, FHA, Investor, VA
Financing Cash Sale,Conventional,FHA,Investor,VA
Special Listing Condition Mud, Sellers Disclosure
Read Less Info
Want to know what your home might be worth? Contact us for a FREE valuation!

Our team is ready to help you sell your home for the highest possible price ASAP

Bought with Keller Williams Premier RealtyKaty
Get More Information




