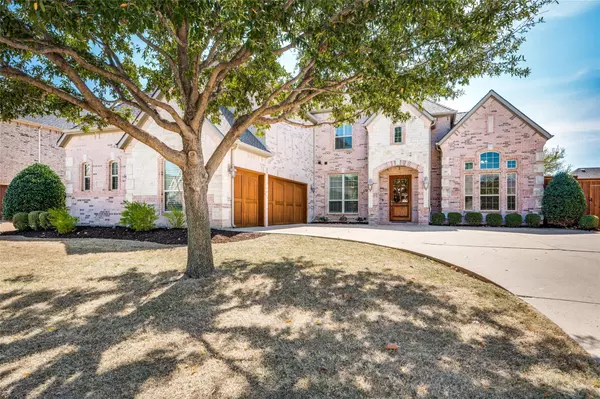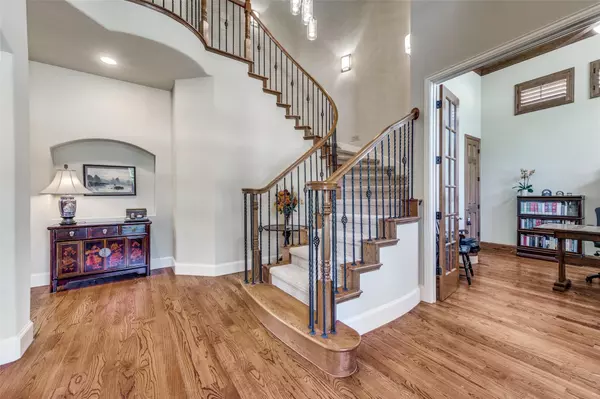For more information regarding the value of a property, please contact us for a free consultation.
Key Details
Property Type Single Family Home
Sub Type Single Family Residence
Listing Status Sold
Purchase Type For Sale
Square Footage 4,653 sqft
Price per Sqft $231
Subdivision Shaddock Creek Estates Ph 2
MLS Listing ID 20280639
Sold Date 04/20/23
Style Traditional
Bedrooms 5
Full Baths 4
HOA Fees $55/ann
HOA Y/N Mandatory
Year Built 2009
Lot Size 0.269 Acres
Acres 0.269
Property Description
Beautiful and well maintained 5-bedroom home in Frisco’s Shaddock Creek Estates. Huge kitchen with Wolf 8 burner gas cooktop with stainless vent hood, double ovens large island, walk-in pantry and wine fridge that holds 147 bottles will be a gathering spot for friends and family. Two story living room with plenty of windows and a stone fireplace looks out to the peaceful covered patio, open patio with fire pit and fence with border of trees providing great privacy. Wood flooring in living, dining, primary bedroom and study. Primary BR has bay window looking out to the firepit and bath with dual counters, jetted tub, walk-in shower. Second bedroom downstairs. Two staircases lead to the game room, media room with wet bar, 3 additional bedrooms and two full baths.
Location
State TX
County Denton
Community Community Pool, Greenbelt, Jogging Path/Bike Path
Direction DNT north to Eldorado. West on Eldorado to Teel Pkwy. South on Teal. Left on Blackstone, right on Brighton which curves to Shaddock Creek Lane. Left on Southberry, right on Amherst. The home is on the right.
Rooms
Dining Room 2
Interior
Interior Features Built-in Wine Cooler, Eat-in Kitchen, Flat Screen Wiring, Granite Counters, High Speed Internet Available, Kitchen Island, Multiple Staircases, Pantry, Sound System Wiring
Heating Central, Natural Gas, Zoned
Cooling Ceiling Fan(s), Central Air, Electric, Zoned
Flooring Carpet, Ceramic Tile, Wood
Fireplaces Number 1
Fireplaces Type Stone, Wood Burning
Equipment Home Theater
Appliance Commercial Grade Vent, Dishwasher, Disposal, Gas Cooktop, Microwave, Double Oven, Plumbed For Gas in Kitchen, Tankless Water Heater
Heat Source Central, Natural Gas, Zoned
Laundry Electric Dryer Hookup, Utility Room, Full Size W/D Area, Washer Hookup
Exterior
Exterior Feature Covered Patio/Porch, Fire Pit, Rain Gutters
Garage Spaces 3.0
Fence Wood
Community Features Community Pool, Greenbelt, Jogging Path/Bike Path
Utilities Available City Sewer, City Water, Concrete, Curbs, Sidewalk
Roof Type Composition
Parking Type Driveway, Epoxy Flooring, Garage Door Opener, Garage Faces Side
Garage Yes
Building
Lot Description Interior Lot, Landscaped
Story Two
Foundation Slab
Structure Type Brick,Rock/Stone
Schools
Elementary Schools Pink
Middle Schools Griffin
High Schools Wakeland
School District Frisco Isd
Others
Ownership See Agent.
Acceptable Financing Cash, Conventional
Listing Terms Cash, Conventional
Financing Conventional
Read Less Info
Want to know what your home might be worth? Contact us for a FREE valuation!

Our team is ready to help you sell your home for the highest possible price ASAP

©2024 North Texas Real Estate Information Systems.
Bought with Andy Feekes • Compass RE Texas, LLC
Get More Information




