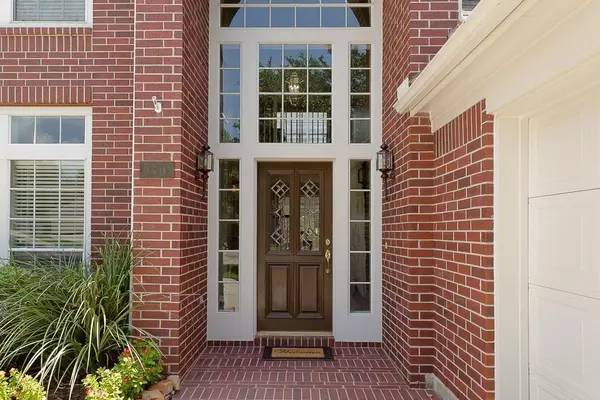For more information regarding the value of a property, please contact us for a free consultation.
Key Details
Property Type Single Family Home
Listing Status Sold
Purchase Type For Sale
Square Footage 3,635 sqft
Price per Sqft $156
Subdivision Greatwood Arbor
MLS Listing ID 58542920
Sold Date 04/20/23
Style Traditional
Bedrooms 5
Full Baths 3
Half Baths 1
HOA Fees $75/ann
HOA Y/N 1
Year Built 1997
Annual Tax Amount $9,499
Tax Year 2021
Lot Size 9,844 Sqft
Acres 0.226
Property Description
Location!Location!Location! Gorgeous home in immaculate condition on a cul-de-sac lot with backyard oasis featuring sparkling pool & spa which gives a feel of being in a resort! Backyard has large patio spaces for entertaining & pergola. 2-story foyer has balcony views from above, new hardwood + tile floors in living areas & den. Large open kitchen & breakfast room featuring 42'' cabinets, breakfast bar and Island. The owners retreat has room for a sitting area & a large bathroom w/dual sinks, whirlpool tub & sep. shower. Upstairs features include a large gameroom, study w/built-ins and large bedrooms. Fresh paint colors, new carpet and new laminate flooring in formals are not reflected in the pictures. Easy access to freeway, shopping and excellent schools make this home very desirable. Act now and make your dream a reality.
Location
State TX
County Fort Bend
Area Sugar Land West
Rooms
Bedroom Description All Bedrooms Down,Primary Bed - 1st Floor,Walk-In Closet
Other Rooms Breakfast Room, Den, Formal Dining, Gameroom Up, Home Office/Study, Living Area - 1st Floor, Utility Room in House
Den/Bedroom Plus 5
Kitchen Breakfast Bar, Pantry, Walk-in Pantry
Interior
Interior Features Fire/Smoke Alarm, High Ceiling
Heating Central Gas, Zoned
Cooling Central Electric, Zoned
Flooring Carpet, Laminate, Tile
Fireplaces Number 1
Fireplaces Type Freestanding
Exterior
Exterior Feature Back Green Space, Back Yard, Back Yard Fenced, Fully Fenced, Patio/Deck, Sprinkler System, Subdivision Tennis Court
Garage Attached Garage
Garage Spaces 2.0
Pool 1
Roof Type Composition
Street Surface Asphalt,Curbs,Gutters
Private Pool Yes
Building
Lot Description Cul-De-Sac, In Golf Course Community
Story 2
Foundation Slab
Lot Size Range 0 Up To 1/4 Acre
Builder Name Perry Homes
Sewer Public Sewer
Water Public Water, Water District
Structure Type Brick
New Construction No
Schools
Elementary Schools Campbell Elementary School (Lamar)
Middle Schools Ryon/Reading Junior High School
High Schools George Ranch High School
School District 33 - Lamar Consolidated
Others
HOA Fee Include Recreational Facilities
Restrictions Deed Restrictions,Restricted
Tax ID 2990-02-001-0370-901
Energy Description Ceiling Fans,Digital Program Thermostat,Insulated/Low-E windows,Other Energy Features
Acceptable Financing Cash Sale, Conventional, FHA, Investor
Tax Rate 2.3013
Disclosures Sellers Disclosure
Listing Terms Cash Sale, Conventional, FHA, Investor
Financing Cash Sale,Conventional,FHA,Investor
Special Listing Condition Sellers Disclosure
Read Less Info
Want to know what your home might be worth? Contact us for a FREE valuation!

Our team is ready to help you sell your home for the highest possible price ASAP

Bought with RE/MAX Universal Northwest
Get More Information




