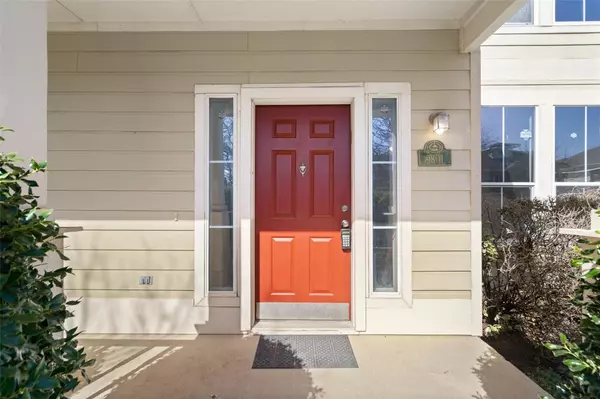For more information regarding the value of a property, please contact us for a free consultation.
Key Details
Property Type Single Family Home
Sub Type Single Family Residence
Listing Status Sold
Purchase Type For Sale
Square Footage 1,840 sqft
Price per Sqft $168
Subdivision Creek Village At Providence
MLS Listing ID 20268807
Sold Date 04/25/23
Style Craftsman,Traditional
Bedrooms 3
Full Baths 2
Half Baths 1
HOA Fees $72/ann
HOA Y/N Mandatory
Year Built 2005
Annual Tax Amount $6,373
Lot Size 5,227 Sqft
Acres 0.12
Property Description
Charming Cape Cod nestled in master planned community complete with Olympic pools, swim parks, clubhouse, gym, scenic nature trails, playgrounds, lakes, ponds, and fountains! This 3 bed, 2 bath home was built in 2005 & spans just over 1800 sq ft. The open concept floor plan is perfect for daily living and entertaining. Beautiful maple kitchen cabinets with black appliances, BI microwave, stove and DW makes meal prep a breeze. Decorating is easy to add your flair with neutral colors throughout, fully carpeted with ceramic tile in kitchen and baths. Large primary bedroom boasts ensuite bath with separate garden tub and shower, and WIC. Enjoy BBQ and iced tea on your private patio in small back yard enclosed with white picket fence. Located close to shopping, major highways, entertainment, dining, and new PGA golf course. Put this gem at the top of your list.
Location
State TX
County Denton
Community Club House, Community Pool, Fishing, Greenbelt, Jogging Path/Bike Path, Park, Playground, Pool, Sidewalks, Tennis Court(S), Other
Direction From 380, north on Main. Right on Cape Cod. Left on Cambridge. SIY, home is at corner of Concord & Cambridge.
Rooms
Dining Room 1
Interior
Interior Features Cable TV Available, Decorative Lighting, Eat-in Kitchen, High Speed Internet Available, Open Floorplan, Pantry, Walk-In Closet(s), Other
Heating Central, Electric
Cooling Ceiling Fan(s), Central Air, Electric
Flooring Carpet, Ceramic Tile, Laminate
Fireplaces Number 1
Fireplaces Type Living Room, Wood Burning
Appliance Dishwasher, Disposal, Electric Range, Microwave
Heat Source Central, Electric
Laundry Electric Dryer Hookup, Full Size W/D Area, Washer Hookup
Exterior
Exterior Feature Covered Patio/Porch, Lighting
Garage Spaces 2.0
Fence Wood
Community Features Club House, Community Pool, Fishing, Greenbelt, Jogging Path/Bike Path, Park, Playground, Pool, Sidewalks, Tennis Court(s), Other
Utilities Available City Sewer, City Water
Roof Type Composition
Parking Type Garage, Garage Door Opener, Garage Faces Rear
Garage Yes
Building
Lot Description Corner Lot, Few Trees, Landscaped, Sprinkler System, Subdivision
Story Two
Foundation Slab
Structure Type Siding
Schools
Elementary Schools James A Monaco
Middle Schools Aubrey
High Schools Aubrey
School District Aubrey Isd
Others
Restrictions None
Ownership See tax
Acceptable Financing Cash, Conventional, FHA, VA Loan
Listing Terms Cash, Conventional, FHA, VA Loan
Financing FHA
Special Listing Condition Aerial Photo, Survey Available
Read Less Info
Want to know what your home might be worth? Contact us for a FREE valuation!

Our team is ready to help you sell your home for the highest possible price ASAP

©2024 North Texas Real Estate Information Systems.
Bought with Robert Hindman • Better Homes & Gardens Winans
Get More Information




