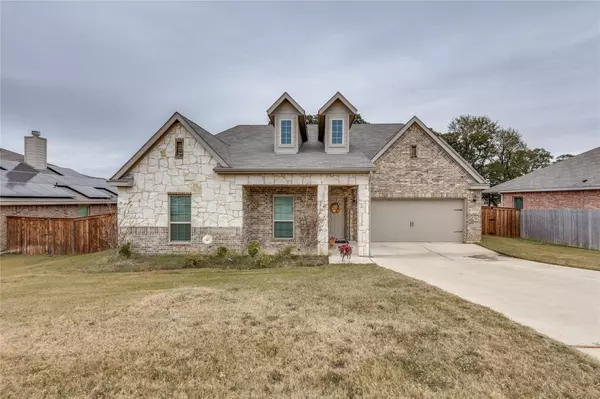For more information regarding the value of a property, please contact us for a free consultation.
Key Details
Property Type Single Family Home
Sub Type Single Family Residence
Listing Status Sold
Purchase Type For Sale
Square Footage 2,331 sqft
Price per Sqft $160
Subdivision Rose Crest Estates
MLS Listing ID 20264760
Sold Date 04/26/23
Style Traditional
Bedrooms 4
Full Baths 2
HOA Y/N None
Year Built 2019
Annual Tax Amount $8,945
Lot Size 10,410 Sqft
Acres 0.239
Property Description
Lovely one-story home with split bedrooms on opposite sides of the house. It has an open concept, the kitchen includes an island with granite countertops, beautiful cabinets, stainless steel appliances with a walk-in pantry, kitchen expands into the breakfast nook. A large living room with built-in surround sound and a wood-burning fireplace is just the right touch, and dining room is large enough to seat a big family. The floor plan features 4 bedrooms and 2 baths, a Master bathroom including a large owner retreat with dual vanity sinks, a bathtub and shower, a linen closet, and a large walk-in closet in the bathroom. The guest bathroom also offers a built-in linen wall shelf. Large backyard with a covered patio for relaxing and entertaining. The seller will give $3500 to the buyer for closing costs and-or to buy down the interest rate. Home has easy access to Sundance Square, Fort Worth Stockyards, Lake Arlington, I-20 & 35W.
Location
State TX
County Tarrant
Direction From I-20, go South on Forest Hill Dr., and make a left on Chimney Rock Drive. Keep straight for two blocks and you will be facing the house straight ahead on Rose Crest Blvd.
Rooms
Dining Room 2
Interior
Interior Features Cable TV Available, Decorative Lighting, Granite Counters, High Speed Internet Available, Kitchen Island, Open Floorplan, Pantry, Vaulted Ceiling(s), Walk-In Closet(s)
Heating Central, Electric
Cooling Attic Fan, Ceiling Fan(s), Central Air, Electric
Flooring Carpet, Ceramic Tile, Hardwood
Fireplaces Number 1
Fireplaces Type Wood Burning
Appliance Dishwasher, Disposal, Electric Cooktop, Electric Oven, Electric Water Heater, Microwave, Other
Heat Source Central, Electric
Laundry Electric Dryer Hookup, Utility Room, Full Size W/D Area, Washer Hookup
Exterior
Exterior Feature Rain Gutters
Garage Spaces 2.0
Fence Privacy, Wood
Utilities Available City Sewer, City Water, Concrete, Curbs, Sidewalk
Roof Type Composition
Parking Type 2-Car Double Doors, Garage Faces Front
Garage Yes
Building
Lot Description Interior Lot, Landscaped, Lrg. Backyard Grass, Many Trees, Sprinkler System, Subdivision
Story One
Foundation Slab
Structure Type Brick,Rock/Stone
Schools
Elementary Schools Souder
High Schools Everman
School District Everman Isd
Others
Restrictions Unknown Encumbrance(s)
Ownership Cassandra Brown
Acceptable Financing Cash, Conventional, FHA, VA Loan
Listing Terms Cash, Conventional, FHA, VA Loan
Financing Conventional
Read Less Info
Want to know what your home might be worth? Contact us for a FREE valuation!

Our team is ready to help you sell your home for the highest possible price ASAP

©2024 North Texas Real Estate Information Systems.
Bought with Rebecca Hausmann • Fathom Realty
Get More Information




