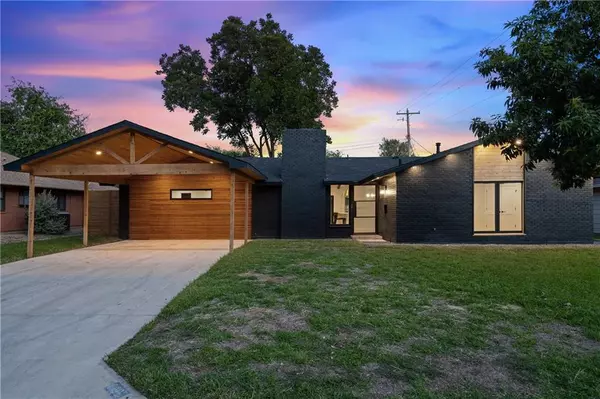For more information regarding the value of a property, please contact us for a free consultation.
Key Details
Property Type Single Family Home
Sub Type Single Family Residence
Listing Status Sold
Purchase Type For Sale
Square Footage 1,634 sqft
Price per Sqft $498
Subdivision Allandale Place Sec 01
MLS Listing ID 4068522
Sold Date 04/27/23
Style 1st Floor Entry,Single level Floor Plan
Bedrooms 4
Full Baths 3
Originating Board actris
Year Built 1964
Annual Tax Amount $11,246
Tax Year 2022
Lot Size 9,709 Sqft
Property Description
Welcome to 8003 Parkdale - An elegantly remodeled home in the heart of Central Austin, nestled in a charming neighborhood just minutes from all that the city has to offer. This home features four, light-filled bedrooms and three full bathrooms, two exterior patios, and a spacious shaded yard. As you enter into the living space, you will be greeted with an open layout including vaulted ceilings, timeless light wood toned flooring, a wall-to-ceiling tiled fire place, and a four-paneled sliding door leading to the perfect outdoor entertainment space. The deluxe kitchen features custom cabinetry with waterfall quartz counters, tasteful gold finishes, and bar seating. Another highlight of this home is the extra large owners suite on the North end of the home, with a modern shiplap accent wall, walk-in shower with double shower heads, and sliding doors leading to a private patio space and luxurious outdoor soaker tub! All secondary bedrooms are tucked away at the South end of the home, one of which can be used as a secondary owners suite with en-suite bathroom. The third and fourth bedrooms have easy access to the third full bathroom with double vanity! Outdoors, an extended covered patio with high ceilings and slated wood accents is the perfect place to spend your Fall evenings. The spacious yard includes a matching blue storage shed and mature tree for shade. Welcome home!
Location
State TX
County Travis
Rooms
Main Level Bedrooms 4
Interior
Interior Features Two Primary Suties, Bookcases, Ceiling Fan(s), Beamed Ceilings, High Ceilings, Vaulted Ceiling(s), Quartz Counters, Double Vanity, In-Law Floorplan, Natural Woodwork, Open Floorplan, Primary Bedroom on Main, Washer Hookup
Heating Central
Cooling Ceiling Fan(s), Central Air
Flooring Laminate, Tile
Fireplaces Number 1
Fireplaces Type Living Room
Fireplace Y
Appliance Cooktop, Dishwasher, Disposal, Gas Cooktop, Instant Hot Water, Oven
Exterior
Exterior Feature Gutters Full
Fence Back Yard, Privacy, Wood
Pool None
Community Features None
Utilities Available Cable Available, Electricity Available, High Speed Internet, Sewer Available, Water Available
Waterfront No
Waterfront Description None
View See Remarks
Roof Type Composition
Accessibility See Remarks
Porch Covered, Patio, Rear Porch, Side Porch, See Remarks
Parking Type Attached Carport, Covered
Total Parking Spaces 2
Private Pool No
Building
Lot Description Front Yard, Level, Private, Sprinkler - Automatic, Trees-Large (Over 40 Ft)
Faces West
Foundation Slab
Sewer Public Sewer
Water Public
Level or Stories One
Structure Type Brick, HardiPlank Type, Wood Siding
New Construction No
Schools
Elementary Schools Pillow
Middle Schools Burnet (Austin Isd)
High Schools Anderson
Others
Restrictions City Restrictions
Ownership Common
Acceptable Financing Cash, Conventional, FHA, VA Loan
Tax Rate 2.17
Listing Terms Cash, Conventional, FHA, VA Loan
Special Listing Condition Standard
Read Less Info
Want to know what your home might be worth? Contact us for a FREE valuation!

Our team is ready to help you sell your home for the highest possible price ASAP
Bought with Compass RE Texas, LLC
Get More Information


