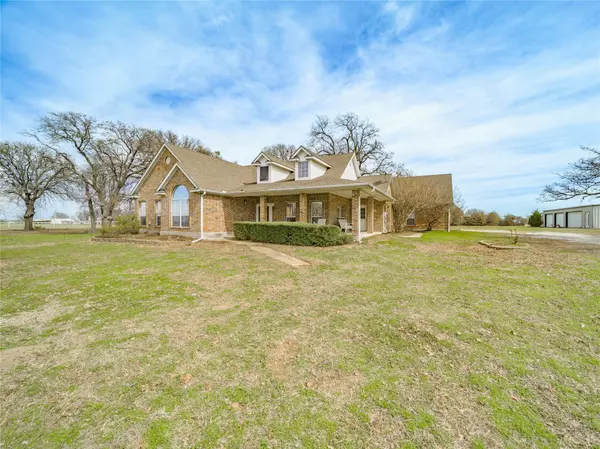For more information regarding the value of a property, please contact us for a free consultation.
Key Details
Property Type Single Family Home
Sub Type Single Family Residence
Listing Status Sold
Purchase Type For Sale
Square Footage 2,282 sqft
Price per Sqft $350
Subdivision F Trevino
MLS Listing ID 20274711
Sold Date 04/28/23
Style Traditional
Bedrooms 3
Full Baths 2
Half Baths 1
HOA Y/N None
Year Built 1999
Annual Tax Amount $11,602
Lot Size 5.600 Acres
Acres 5.6
Property Description
Amazing opportunity to enjoy the peace and quiet of the country and still be minutes away from restaurants, grocery, shopping etc! 2300 sf ranch home on 5.6 Acres featuring a 26 x 26 detached garage, a 48 x 30 shop with electricity and 3 overhead doors, and a separate 16 x 10 storage building! The 3 bedroom 2.5 bath home features wood flooring, corian counters, huge utility room with sink, and tons of storage throughout! Large primary bedroom with ensuite bath featuring separate vanities, large walk in closet, and a jetted soaking tub! Outside you will love watching sunsets from the wrap around covered front porch! Between the garage and shop you will have plenty of room for all your toys and enough land to enjoy them! Beautiful mature trees around the home and property providing lots of shade in the summer! Property is fenced and ready for your horses! The house has great bones and with your designers touch could be the dream home you've been waiting for!
Location
State TX
County Denton
Direction Take 377 North then East on Spring Hill Rd (428), in about a mile you'll turn south on Lone Star Ln. There are 2 streets side by side, Lone Star Ln and Paradise Ln, please make sure you turn on Lone Star Lane. It is the easternmost street. Home will be on your left in about half mile.
Rooms
Dining Room 2
Interior
Interior Features Cable TV Available, Decorative Lighting, Double Vanity, Eat-in Kitchen, High Speed Internet Available, Natural Woodwork, Open Floorplan, Pantry, Walk-In Closet(s)
Heating Central
Cooling Ceiling Fan(s), Central Air
Flooring Carpet, Ceramic Tile, Wood
Fireplaces Number 1
Fireplaces Type Family Room, Wood Burning
Appliance Dishwasher, Electric Oven, Electric Range, Electric Water Heater, Ice Maker, Refrigerator
Heat Source Central
Laundry Electric Dryer Hookup, Utility Room, Full Size W/D Area, Washer Hookup
Exterior
Exterior Feature Covered Patio/Porch, Rain Gutters, RV/Boat Parking, Stable/Barn, Storage
Garage Spaces 2.0
Fence Fenced, Full, Metal, Pipe
Utilities Available City Sewer, City Water, Individual Water Meter, Overhead Utilities, Sewer Available
Roof Type Composition
Parking Type 2-Car Double Doors, Additional Parking, Concrete, Driveway, Enclosed, Garage, Garage Door Opener, Garage Faces Side, Oversized, RV Access/Parking
Garage Yes
Building
Lot Description Acreage, Cleared, Irregular Lot, Lrg. Backyard Grass, Many Trees, Pasture
Story One
Foundation Slab
Structure Type Brick
Schools
Elementary Schools Hl Brockett
Middle Schools Aubrey
High Schools Aubrey
School District Aubrey Isd
Others
Ownership Ask Agent
Acceptable Financing Cash, Conventional
Listing Terms Cash, Conventional
Financing Conventional
Special Listing Condition Aerial Photo, Survey Available
Read Less Info
Want to know what your home might be worth? Contact us for a FREE valuation!

Our team is ready to help you sell your home for the highest possible price ASAP

©2024 North Texas Real Estate Information Systems.
Bought with Sudhir Vemu • Beam Real Estate, LLC
Get More Information




