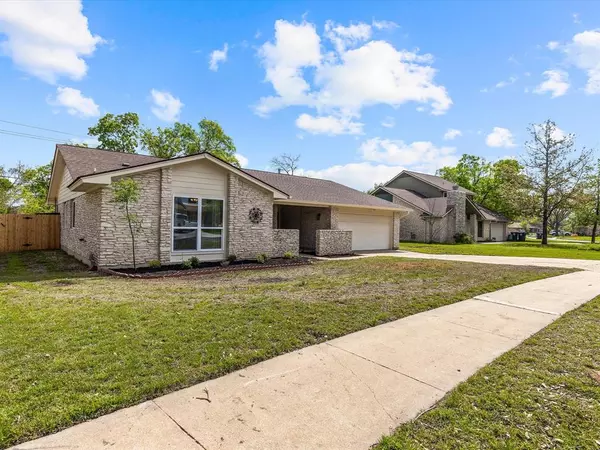For more information regarding the value of a property, please contact us for a free consultation.
Key Details
Property Type Single Family Home
Sub Type Single Family Residence
Listing Status Sold
Purchase Type For Sale
Square Footage 2,234 sqft
Price per Sqft $302
Subdivision Deerbrook Village
MLS Listing ID 2107259
Sold Date 04/24/23
Bedrooms 5
Full Baths 3
Originating Board actris
Year Built 1978
Annual Tax Amount $11,223
Tax Year 2022
Lot Size 0.308 Acres
Property Description
Open the door to this rare 5 bedroom 3 full bath 1 story, and you will want to move right in! Not only is there room for everybody & everything there is also a dedicated office, that can have many uses. There are renovations everywhere from a glass walk-in shower to a new kitchen. This flexible floor plan has 2 private primary bedrooms with their own bathrooms. Making it easy when you have that extra guest or live in family member. The fully renovated kitchen is perfectly planned, with a walk in pantry, tons of counter space & open to the gigantic great room and dinning area. The glass doors open to an entertainment size backyard. You can have a back yard barbecue plus there is lots of room for the kids to play & the dog to roam. Back inside relax in the great room for some TV entertainment, with the the natural stone fireplace roaring & surround your self with all of those favorite memories in built-in bookcase. Walls of windows. Oversized garage, recent HVAC, tankless Hot water, ring security system, and much more. All of this located close to Parks, Pool, & Schools. All bright open and light - This is the one you have been waiting for!!
Location
State TX
County Williamson
Rooms
Main Level Bedrooms 5
Interior
Interior Features Two Primary Baths, Two Primary Suties, Bookcases, Breakfast Bar, Ceiling Fan(s), Vaulted Ceiling(s), Quartz Counters, Double Vanity, Entrance Foyer, In-Law Floorplan, Open Floorplan, Pantry, Primary Bedroom on Main, Smart Thermostat, Walk-In Closet(s)
Heating Central, Natural Gas, Zoned
Cooling Ceiling Fan(s), Central Air
Flooring Carpet, Laminate, Tile
Fireplaces Number 1
Fireplaces Type Gas, Great Room, Living Room
Fireplace Y
Appliance Dishwasher, Disposal, Gas Range, Tankless Water Heater
Exterior
Exterior Feature Gutters Full
Garage Spaces 2.0
Fence Back Yard, Privacy
Pool None
Community Features Common Grounds, Park, Picnic Area, Playground, Pool, Sidewalks, Tennis Court(s)
Utilities Available Cable Connected, Electricity Connected, Natural Gas Connected, Phone Connected, Sewer Connected
Waterfront No
Waterfront Description None
View None
Roof Type Composition
Accessibility None
Porch Patio
Parking Type Attached, Door-Single, Garage, Garage Door Opener
Total Parking Spaces 4
Private Pool No
Building
Lot Description Back Yard, Curbs, Front Yard, Landscaped, Level, Trees-Moderate
Faces Southwest
Foundation Slab
Sewer Public Sewer
Water Public
Level or Stories One
Structure Type HardiPlank Type, Stone
New Construction No
Schools
Elementary Schools Anderson Mill
Middle Schools Noel Grisham
High Schools Westwood
Others
Restrictions City Restrictions,Deed Restrictions
Ownership Fee-Simple
Acceptable Financing Cash, Conventional, FHA, VA Loan
Tax Rate 2.147108
Listing Terms Cash, Conventional, FHA, VA Loan
Special Listing Condition Standard
Read Less Info
Want to know what your home might be worth? Contact us for a FREE valuation!

Our team is ready to help you sell your home for the highest possible price ASAP
Bought with eXp Realty LLC
Get More Information


