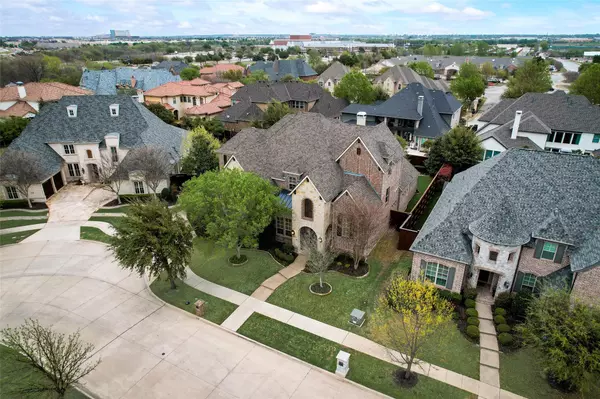For more information regarding the value of a property, please contact us for a free consultation.
Key Details
Property Type Single Family Home
Sub Type Single Family Residence
Listing Status Sold
Purchase Type For Sale
Square Footage 5,281 sqft
Price per Sqft $284
Subdivision Shaddock Creek Estates Ph 6A
MLS Listing ID 20276374
Sold Date 05/09/23
Style Traditional
Bedrooms 5
Full Baths 5
Half Baths 1
HOA Fees $129/ann
HOA Y/N Mandatory
Year Built 2011
Annual Tax Amount $20,551
Lot Size 0.265 Acres
Acres 0.265
Property Description
This luxurious 5 bed,5 bath(all en-suite) home in gated community boasts a sparkling pool and spa,turfed backyard,putting green,and outdoor living space perfect for outdoor entertaining.Watch FC Dallas fireworks from your pool!In-law suite provides privacy and comfort for guests.Downstairs Media Rm includes microwave,sink, cabinets and all media equipment!Gourmet kitchen w pot filler,NEW built-in fridge and freezer, convection oven.Beamed cathedral ceiling,built-in bar with reclaimed wood,mudroom,wine room,hidden rooms,this home truly has it all. 2nd floor flex rm for crafting, gaming, or gym, make your dreams come true!WiFi boosted throughout including outdoors with Sonos sound system. Located in FISD top-rated school district including WakelandHS, this home features a NEW roof, Tankless Water Heater and 2 NEW HVAC for worry-free living. Don't miss out on this rare opportunity to enjoy the best of both worlds with stunning amenities and a prime location. Come fast this one won't last!
Location
State TX
County Denton
Community Community Pool, Community Sprinkler, Curbs, Gated, Greenbelt, Jogging Path/Bike Path, Perimeter Fencing, Playground, Pool, Sidewalks
Direction DNT to Eldorado west to Legacy turn left. Turn right at Avon Drive into Gated subdivision (gates open automatically 7am-7pm) turn left inside the gate turn right at Glenhurst turn right at Abberley. House is on the right.
Rooms
Dining Room 2
Interior
Interior Features Built-in Wine Cooler, Cable TV Available, Cathedral Ceiling(s), Chandelier, Dry Bar, Eat-in Kitchen, Granite Counters, High Speed Internet Available, Kitchen Island, Multiple Staircases, Natural Woodwork, Open Floorplan, Pantry, Smart Home System, Sound System Wiring, Vaulted Ceiling(s), Walk-In Closet(s), Wet Bar, In-Law Suite Floorplan
Heating Natural Gas, Zoned
Cooling Central Air, Electric, Zoned
Flooring Carpet, Ceramic Tile, Wood
Fireplaces Number 2
Fireplaces Type Brick, Family Room, Gas, Outside, Wood Burning
Equipment Home Theater, Irrigation Equipment
Appliance Built-in Gas Range, Built-in Refrigerator, Dishwasher, Disposal, Gas Cooktop, Microwave, Convection Oven, Double Oven, Plumbed For Gas in Kitchen, Refrigerator, Tankless Water Heater
Heat Source Natural Gas, Zoned
Laundry Electric Dryer Hookup, Utility Room, Full Size W/D Area, Washer Hookup
Exterior
Exterior Feature Attached Grill, Covered Patio/Porch, Gas Grill, Rain Gutters, Lighting, Outdoor Living Center, Other
Garage Spaces 3.0
Fence Back Yard, Wood
Pool Gunite, Heated, In Ground, Outdoor Pool, Pool Sweep, Pool/Spa Combo, Waterfall
Community Features Community Pool, Community Sprinkler, Curbs, Gated, Greenbelt, Jogging Path/Bike Path, Perimeter Fencing, Playground, Pool, Sidewalks
Utilities Available City Sewer, City Water, Curbs
Roof Type Composition
Parking Type 2-Car Double Doors, Driveway, Garage Door Opener, Garage Faces Side, Inside Entrance, Kitchen Level, Side By Side
Garage Yes
Private Pool 1
Building
Lot Description Interior Lot, Landscaped, Sprinkler System, Subdivision
Story Two
Foundation Slab
Structure Type Brick,Stone Veneer
Schools
Elementary Schools Carroll
Middle Schools Griffin
High Schools Wakeland
School District Frisco Isd
Others
Restrictions Deed
Acceptable Financing Cash, Conventional, VA Loan
Listing Terms Cash, Conventional, VA Loan
Financing VA
Special Listing Condition Deed Restrictions, Survey Available
Read Less Info
Want to know what your home might be worth? Contact us for a FREE valuation!

Our team is ready to help you sell your home for the highest possible price ASAP

©2024 North Texas Real Estate Information Systems.
Bought with Deshan Scott • United Real Estate
Get More Information




