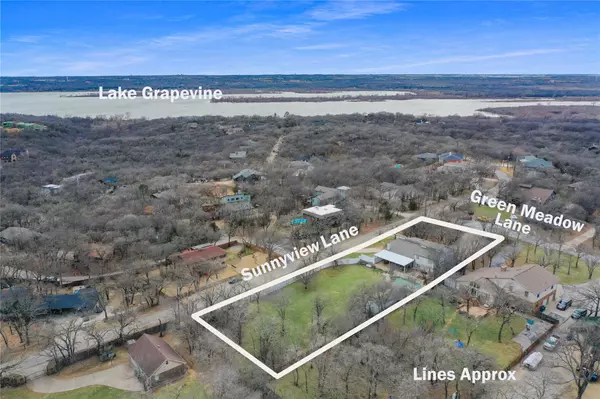For more information regarding the value of a property, please contact us for a free consultation.
Key Details
Property Type Single Family Home
Sub Type Single Family Residence
Listing Status Sold
Purchase Type For Sale
Square Footage 3,701 sqft
Price per Sqft $197
Subdivision Green Meadow Estates
MLS Listing ID 20262400
Sold Date 05/08/23
Bedrooms 3
Full Baths 3
HOA Y/N None
Year Built 1962
Annual Tax Amount $9,148
Lot Size 0.995 Acres
Acres 0.995
Property Description
An acre of privacy wooded on a cul-de-sac, with Rocky Point Trail is just yards away, hike or bike to Grapevine Lake! Enjoy this tucked away retreat, trees, trails, lake access (no HOA!). Property is perfect for an RV or Boat. Close to restaurants, shopping, healthcare, DFW airport, all within a highly rated school zone as well as being just down the road from several private and charter school options. This 2.5 story mid-century home has beamed cathedral ceilings with a fireplace and amazing windows. The covered porch and pool look out onto the massive grassy backyard, perfect for kids, entertaining or personal sanctuary. Large kitchen with tons of cabinets, great light and backyard access with laundry room and garage. Primary bedroom is very private and has its own balcony perfect for enjoying your morning coffee, tons of closet space w two walk-ins and loft with wet bar. Downstairs each bedroom has high ceilings, great light and en suite bathrooms!(See prvt Remarks for Cottage info)
Location
State TX
County Denton
Community Fishing, Jogging Path/Bike Path, Lake
Direction DO NOT FOLLOW GPS all the way to the house (it will take you to wrong entry point)! Follow GPS directions to 1171 & HIGH ROAD. Turn on High Road and go to SUNNYVIEW LANE and turn RIGHT on Sunnyview Lane. It will be the second house on the right. Long, tall white fencing leads to front of home.
Rooms
Dining Room 2
Interior
Interior Features Built-in Features, Cable TV Available, Cathedral Ceiling(s), Double Vanity, Dry Bar, Kitchen Island, Open Floorplan, Vaulted Ceiling(s), Walk-In Closet(s), Wet Bar
Heating Central, Electric, Fireplace(s)
Cooling Ceiling Fan(s), Central Air, Electric
Flooring Carpet, Tile, Wood
Fireplaces Number 1
Fireplaces Type Living Room
Appliance Dishwasher, Disposal, Electric Cooktop, Electric Oven, Electric Water Heater, Microwave
Heat Source Central, Electric, Fireplace(s)
Laundry Electric Dryer Hookup, Full Size W/D Area
Exterior
Exterior Feature Balcony, Covered Deck, Covered Patio/Porch, Private Yard, RV/Boat Parking, Storage, Other
Garage Spaces 2.0
Fence Back Yard, Fenced, Gate, High Fence
Pool Gunite, In Ground, Outdoor Pool, Pool/Spa Combo
Community Features Fishing, Jogging Path/Bike Path, Lake
Utilities Available City Water, Electricity Connected, Septic
Roof Type Composition
Parking Type 2-Car Single Doors, Additional Parking, Circular Driveway, Drive Through, Driveway
Garage Yes
Private Pool 1
Building
Lot Description Corner Lot, Cul-De-Sac, Level, Lrg. Backyard Grass, Many Trees
Story Three Or More
Foundation Slab
Structure Type Concrete,Rock/Stone,Siding
Schools
Elementary Schools Liberty
Middle Schools Mckamy
High Schools Flower Mound
School District Lewisville Isd
Others
Ownership Tim Campion
Acceptable Financing Cash, Conventional, FHA, USDA Loan, VA Loan
Listing Terms Cash, Conventional, FHA, USDA Loan, VA Loan
Financing Conventional
Special Listing Condition Aerial Photo, Survey Available
Read Less Info
Want to know what your home might be worth? Contact us for a FREE valuation!

Our team is ready to help you sell your home for the highest possible price ASAP

©2024 North Texas Real Estate Information Systems.
Bought with Kye Fadeley • Lake Homes Realty, LLC
Get More Information




