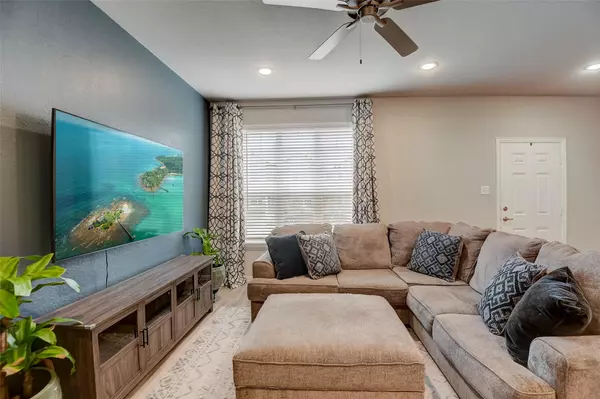For more information regarding the value of a property, please contact us for a free consultation.
Key Details
Property Type Townhouse
Sub Type Townhouse
Listing Status Sold
Purchase Type For Sale
Square Footage 1,763 sqft
Price per Sqft $180
Subdivision Cloverleaf
MLS Listing ID 20286865
Sold Date 05/12/23
Style Traditional
Bedrooms 3
Full Baths 2
Half Baths 1
HOA Fees $200/mo
HOA Y/N Mandatory
Year Built 2021
Annual Tax Amount $4,569
Lot Size 2,003 Sqft
Acres 0.046
Property Description
Better than new History Maker home upgraded with all the bells and whistles! Built in 2021, the beautiful open-concept Houston floorplan comes with an upgrade package featuring upgraded light fixtures, upgraded granite bathroom vanities throughout. The eat-in kitchen with light gray 42 inch cabinetry, granite countertops, stainless steel appliances, and a breakfast bar overlooking the dining and main living spaces. You can find all 3 bedrooms on the second level, along with a spacious family room, ideal for entertaining. Spacious primary suite with a dual sink en-suite bath. 2 additional split bedrooms share a full bath. The community is right across the East Town park with a lake, trials, pavilion, playground and a pool. Near to shopping, restaurants, schools. Refrigerator, washer and dryer will convey with the property.
Location
State TX
County Dallas
Community Park
Direction Follow I-30 E and US-80 E, take the exit toward Gus Thomasson Rd from US-80 E. Continue on U.S. 80 Frontage Rd. Take Gus Thomasson Rd to Bellflower Dr.
Rooms
Dining Room 1
Interior
Interior Features Eat-in Kitchen, Open Floorplan
Heating Electric, Geothermal
Cooling Electric
Flooring Carpet, Vinyl
Appliance Dishwasher, Disposal, Electric Cooktop, Electric Oven, Electric Range, Microwave, Other
Heat Source Electric, Geothermal
Laundry Electric Dryer Hookup, Utility Room, Full Size W/D Area, Washer Hookup
Exterior
Garage Spaces 2.0
Fence None
Community Features Park
Utilities Available City Sewer, City Water, Individual Water Meter
Roof Type Composition
Parking Type 2-Car Single Doors, Alley Access, Garage, Garage Faces Rear
Garage Yes
Building
Lot Description Interior Lot
Story Two
Foundation Slab
Structure Type Brick
Schools
Elementary Schools Tosch
Middle Schools Mcdonald
High Schools Northmesqu
School District Mesquite Isd
Others
Restrictions No Known Restriction(s)
Ownership On File
Acceptable Financing Cash, Conventional, FHA, VA Loan
Listing Terms Cash, Conventional, FHA, VA Loan
Financing Conventional
Read Less Info
Want to know what your home might be worth? Contact us for a FREE valuation!

Our team is ready to help you sell your home for the highest possible price ASAP

©2024 North Texas Real Estate Information Systems.
Bought with Harun Hersi • Only 1 Realty Group LLC
Get More Information




