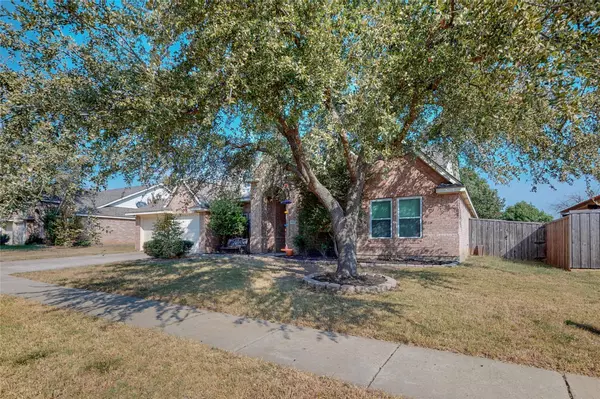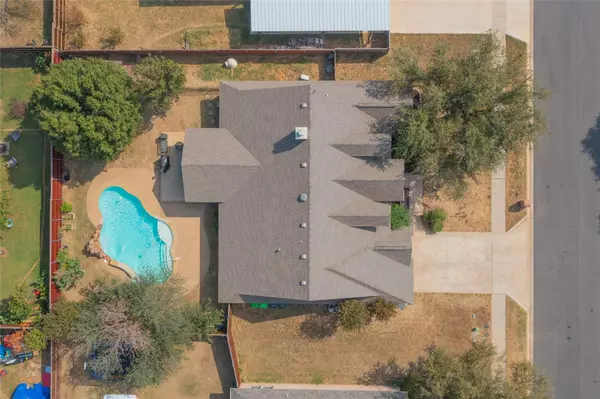For more information regarding the value of a property, please contact us for a free consultation.
Key Details
Property Type Single Family Home
Sub Type Single Family Residence
Listing Status Sold
Purchase Type For Sale
Square Footage 2,267 sqft
Price per Sqft $176
Subdivision The Meadows Ph 1
MLS Listing ID 20255657
Sold Date 05/12/23
Style Traditional
Bedrooms 4
Full Baths 2
HOA Y/N None
Year Built 2002
Annual Tax Amount $7,072
Lot Size 10,018 Sqft
Acres 0.23
Property Description
Gorgeous freshly painted 4 bedroom 2 bath one story updated home with a beautiful backyard oasis. New photos coming next week showing new interior paint. Open floorplan features spilt bedrooms with a huge master suite with dual sinks, separate tub and shower and a large walk-in closet, split formals, and 3 large secondary bedrooms including one with a barn door. Beautiful open kitchen with white cabinetry, granite countertops, stainless appliances, a breakfast bar and breakfast area. Incredible large backyard oasis with covered back patio, pool with waterfall feature, with plenty of green yard space left for gatherings and pets. Convenient location with easy commutes to Denton and all Collin County cities. NO HOA! Hurry!
Location
State TX
County Denton
Direction From US-380 head North on US-377, Left on Stanley Dr., Left on Jerry St., Right on Karen St. Home on Right.
Rooms
Dining Room 2
Interior
Interior Features Decorative Lighting, Granite Counters, High Speed Internet Available, Pantry, Walk-In Closet(s)
Heating Central, Electric
Cooling Central Air, Electric
Flooring Carpet, Luxury Vinyl Plank
Fireplaces Number 1
Fireplaces Type Wood Burning
Appliance Dishwasher, Disposal, Electric Oven, Electric Range
Heat Source Central, Electric
Exterior
Exterior Feature Covered Patio/Porch
Garage Spaces 2.0
Fence Wood
Pool In Ground, Outdoor Pool, Water Feature, Waterfall
Utilities Available City Sewer, City Water
Roof Type Composition
Parking Type 2-Car Double Doors, Garage, Garage Door Opener, Garage Faces Front
Garage Yes
Private Pool 1
Building
Lot Description Few Trees, Landscaped, Subdivision
Story One
Foundation Slab
Structure Type Brick
Schools
Elementary Schools Hl Brockett
Middle Schools Aubrey
High Schools Aubrey
School District Aubrey Isd
Others
Ownership See Agent
Acceptable Financing 1031 Exchange, Cash, Conventional, FHA, VA Loan
Listing Terms 1031 Exchange, Cash, Conventional, FHA, VA Loan
Financing Conventional
Read Less Info
Want to know what your home might be worth? Contact us for a FREE valuation!

Our team is ready to help you sell your home for the highest possible price ASAP

©2024 North Texas Real Estate Information Systems.
Bought with Jenneil Baldwin • Keller Williams DFW Preferred
Get More Information




