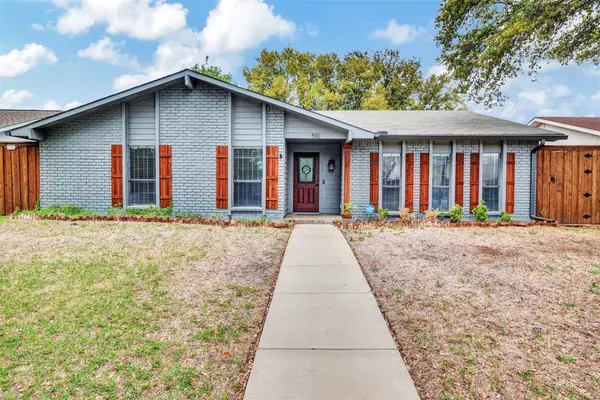For more information regarding the value of a property, please contact us for a free consultation.
Key Details
Property Type Single Family Home
Sub Type Single Family Residence
Listing Status Sold
Purchase Type For Sale
Square Footage 2,100 sqft
Price per Sqft $230
Subdivision Willowood 01
MLS Listing ID 20288648
Sold Date 05/18/23
Style Craftsman,Traditional
Bedrooms 4
Full Baths 2
HOA Y/N None
Year Built 1979
Annual Tax Amount $8,019
Lot Size 7,405 Sqft
Acres 0.17
Property Description
Beautiful home in the heart of Coppell. Open 1-story floor plan with 4 bedrooms, formal dining, living, family room and wet bar area! Located on a quiet cul de sac street with beautiful mature trees. Home has been updated throughout. All new owner needs to do is move in. Walking distance to elementary school. Fridge, Washer and Dryer to convey with property. Don't miss out on this gem.
Location
State TX
County Dallas
Direction Please use GPS for most up-to-date directions
Rooms
Dining Room 2
Interior
Interior Features Cable TV Available, Decorative Lighting, High Speed Internet Available, Wet Bar
Heating Central, Electric
Cooling Central Air, Electric
Flooring Ceramic Tile, Laminate
Fireplaces Number 1
Fireplaces Type Brick, Wood Burning
Appliance Dishwasher, Disposal, Electric Oven, Microwave, Refrigerator
Heat Source Central, Electric
Exterior
Garage Spaces 2.0
Fence Wood
Utilities Available Alley, City Sewer, City Water, Concrete, Curbs, Sidewalk
Roof Type Composition
Parking Type 2-Car Single Doors, Garage Faces Rear
Garage Yes
Building
Lot Description Cul-De-Sac, Landscaped, Lrg. Backyard Grass
Story One
Foundation Slab
Structure Type Brick
Schools
Elementary Schools Austin
Middle Schools Coppelleas
High Schools Coppell
School District Coppell Isd
Others
Ownership See Tax
Financing Conventional
Read Less Info
Want to know what your home might be worth? Contact us for a FREE valuation!

Our team is ready to help you sell your home for the highest possible price ASAP

©2024 North Texas Real Estate Information Systems.
Bought with Ji Hwang • JS Realty
Get More Information




