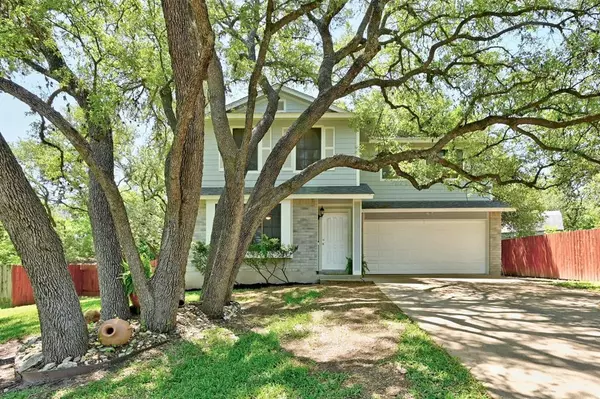For more information regarding the value of a property, please contact us for a free consultation.
Key Details
Property Type Single Family Home
Sub Type Single Family Residence
Listing Status Sold
Purchase Type For Sale
Square Footage 1,474 sqft
Price per Sqft $306
Subdivision Texas Oaks 05
MLS Listing ID 1647581
Sold Date 05/18/23
Style 1st Floor Entry,Multi-level Floor Plan
Bedrooms 3
Full Baths 2
Half Baths 1
Originating Board actris
Year Built 1987
Annual Tax Amount $3,818
Tax Year 2022
Lot Size 0.258 Acres
Property Description
DEADLINE Tuesday 4/18/23 12pm for offers--
Welcome to your perfect family home nestled in the serene community of Sweetwater River in Austin, TX! This lovely 3-bedroom, 2.5-bathroom gem is located on a peaceful cul-de-sac and boasts stunning mature trees that provide shade and privacy. The entire upstairs features pristine hardwood floors, adding warmth and character to the living space. The updated bathrooms add a touch of modern elegance, and the new AC unit ensures year-round comfort. The main bedroom is a true oasis, with large windows that fill the room with natural light and offer picturesque views of the surrounding trees, creating a tranquil tree-house-like ambiance. Imagine waking up to the beauty of nature every day! The spacious backyard features a large deck, perfect for outdoor entertaining, dining, and relaxation. It's the ideal spot for hosting barbecues or enjoying quiet evenings under the stars. Don't miss this opportunity to own your dream home in this desirable location. Schedule a showing today and make it yours
Location
State TX
County Travis
Rooms
Main Level Bedrooms 1
Interior
Interior Features Two Primary Baths, Ceiling Fan(s), High Ceilings, Double Vanity, Electric Dryer Hookup, High Speed Internet, Natural Woodwork, Pantry, Recessed Lighting, Soaking Tub, Storage, Walk-In Closet(s)
Heating Central, ENERGY STAR Qualified Equipment, Fireplace(s)
Cooling Ceiling Fan(s), Central Air, ENERGY STAR Qualified Equipment, Exhaust Fan
Flooring Carpet, Tile, Wood
Fireplaces Number 1
Fireplaces Type Gas, Glass Doors, Living Room
Fireplace Y
Appliance Dishwasher, Disposal, Dryer, Exhaust Fan, Free-Standing Freezer, Microwave, Oven, Free-Standing Gas Oven, Gas Oven, Plumbed For Ice Maker, Refrigerator, Self Cleaning Oven, Vented Exhaust Fan, Washer/Dryer, Water Heater
Exterior
Exterior Feature Exterior Steps, Private Yard, See Remarks
Garage Spaces 2.0
Fence Back Yard, Fenced, Front Yard, Privacy, Wood
Pool None
Community Features Cluster Mailbox, Curbs, Google Fiber, High Speed Internet, Sidewalks, See Remarks
Utilities Available Cable Available, Electricity Available, Electricity Connected, High Speed Internet, Phone Available, Sewer Connected, Underground Utilities, Water Connected
Waterfront No
Waterfront Description None
View Neighborhood, Park/Greenbelt, Trees/Woods
Roof Type Asbestos Shingle
Accessibility Accessible Bedroom, Accessible Closets, Accessible Doors, Accessible Entrance, Accessible Full Bath, Hand Rails, Accessible Kitchen, Accessible Kitchen Appliances, Accessible Stairway, Visitor Bathroom, Accessible Washer/Dryer
Porch Deck, See Remarks
Parking Type Concrete, Deck, Door-Single, Driveway, Garage, Garage Door Opener, Garage Faces Front, Kitchen Level, Lighted, Workshop in Garage
Total Parking Spaces 2
Private Pool No
Building
Lot Description Back Yard, Cul-De-Sac, Curbs, Few Trees, Front Yard, Gentle Sloping, Landscaped, Near Public Transit, Pie Shaped Lot, Trees-Heavy, Trees-Large (Over 40 Ft), Many Trees
Faces North
Foundation Slab
Sewer Public Sewer
Water Public
Level or Stories Two
Structure Type Brick, Concrete, Frame, Glass, HardiPlank Type, ICAT Recessed Lighting, Low VOC Insulation, Plaster
New Construction No
Schools
Elementary Schools Casey
Middle Schools Paredes
High Schools Akins
Others
Restrictions None
Ownership Fee-Simple
Acceptable Financing Cash, Conventional, FHA, VA Loan
Tax Rate 1.9749
Listing Terms Cash, Conventional, FHA, VA Loan
Special Listing Condition Standard
Read Less Info
Want to know what your home might be worth? Contact us for a FREE valuation!

Our team is ready to help you sell your home for the highest possible price ASAP
Bought with Moreland Properties
Get More Information


