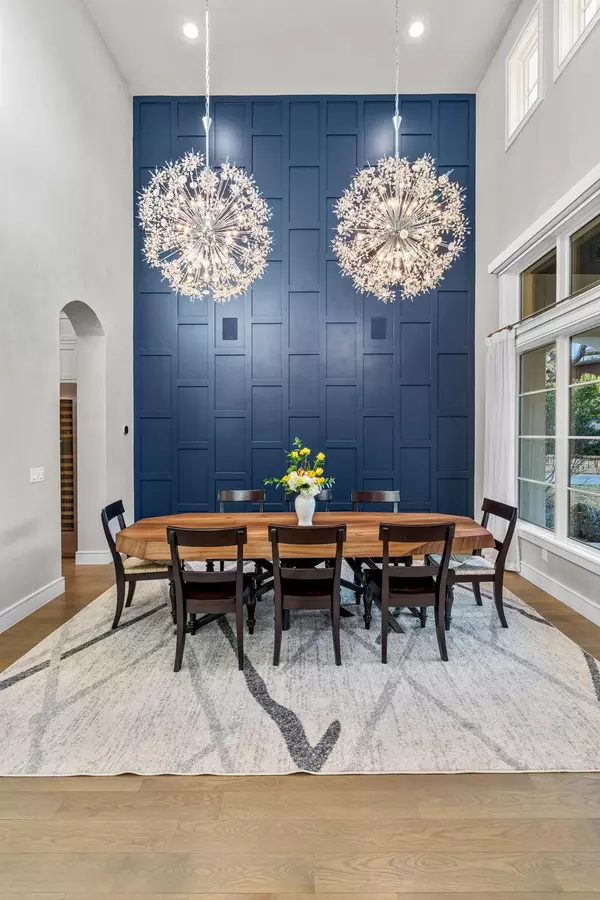For more information regarding the value of a property, please contact us for a free consultation.
Key Details
Property Type Single Family Home
Sub Type Single Family Residence
Listing Status Sold
Purchase Type For Sale
Square Footage 5,657 sqft
Price per Sqft $667
Subdivision Vaquero Residential Add
MLS Listing ID 20268450
Sold Date 05/19/23
Style Contemporary/Modern
Bedrooms 5
Full Baths 5
Half Baths 1
HOA Fees $541/ann
HOA Y/N Mandatory
Year Built 2018
Annual Tax Amount $44,204
Lot Size 0.572 Acres
Acres 0.572
Property Description
Open enrollment for Carroll ISD! Stunning estate located in Westlake’s premier, gated & guarded community Vaquero. Situated on a cul de sac, this transitional, elegantly appointed home features 5 bedrooms all with en suite bathrooms & large closets, an additional half bath, formal dining, spacious chef’s kitchen w-Wolf, Sub Zero appliances (double dishwashers), built-in Miele coffee maker, crushed ice maker, an abundance of storage, breakfast nook, & great room open to the kitchen. The floorplan has 4 of the 5 bedrooms on the 1st floor. Upstairs find the 5th bedroom, a large game room, exercise room & storage closet. The great room boasts views of the gorgeous outdoor retreat, complete w-sliding glass doors opening to the back porch which has electric screens to enlarge the home’s entertaining space. Outside also find a gas grill, fireplace, putting green, & one of Claffey’s most beautiful pools. The home is fully encapsulated making the home not only quiet, but also energy efficient.
Location
State TX
County Tarrant
Community Gated, Guarded Entrance, Perimeter Fencing
Direction From 114 W Exit Davis Rd. Turn left onto Davis Rd. Go to Main Vaquero gate at Vaquero Club Dr. Turn left onto Fountain Grass Ct.
Rooms
Dining Room 2
Interior
Interior Features Built-in Features, Built-in Wine Cooler, Cable TV Available, Cathedral Ceiling(s), Chandelier, Decorative Lighting, Double Vanity, Eat-in Kitchen, Flat Screen Wiring, High Speed Internet Available, Kitchen Island, Open Floorplan, Smart Home System, Sound System Wiring, Vaulted Ceiling(s), Walk-In Closet(s)
Heating Central, Fireplace(s), Natural Gas, Zoned
Cooling Ceiling Fan(s), Central Air, Electric, Zoned
Flooring Carpet, Ceramic Tile, Hardwood, Stone, Tile, Wood
Fireplaces Number 2
Fireplaces Type Gas, Gas Logs, Gas Starter, Glass Doors, Living Room, Outside, Raised Hearth, Stone
Appliance Built-in Coffee Maker, Built-in Gas Range, Built-in Refrigerator, Commercial Grade Range, Commercial Grade Vent, Dishwasher, Disposal, Electric Oven, Gas Cooktop, Ice Maker, Indoor Grill, Microwave, Convection Oven, Double Oven, Plumbed For Gas in Kitchen, Tankless Water Heater
Heat Source Central, Fireplace(s), Natural Gas, Zoned
Laundry Utility Room, Full Size W/D Area
Exterior
Exterior Feature Covered Patio/Porch, Rain Gutters, Lighting, Outdoor Kitchen, Outdoor Living Center, Other
Garage Spaces 3.0
Fence Rock/Stone, Wrought Iron
Pool Gunite, Heated, In Ground, Outdoor Pool, Pool Sweep, Pool/Spa Combo, Water Feature
Community Features Gated, Guarded Entrance, Perimeter Fencing
Utilities Available City Sewer, City Water, Curbs, Individual Gas Meter, Individual Water Meter, Underground Utilities
Roof Type Tile
Garage Yes
Private Pool 1
Building
Lot Description Cul-De-Sac, Landscaped, Lrg. Backyard Grass, Many Trees, Sprinkler System, Subdivision
Story Two
Foundation Slab
Structure Type Stucco
Schools
Elementary Schools Westlake Academy
Middle Schools Westlake Academy
High Schools Westlake Academy
School District Westlake Academy
Others
Restrictions Deed
Ownership On Record
Acceptable Financing Cash, Conventional, VA Loan
Listing Terms Cash, Conventional, VA Loan
Financing Cash
Special Listing Condition Deed Restrictions
Read Less Info
Want to know what your home might be worth? Contact us for a FREE valuation!

Our team is ready to help you sell your home for the highest possible price ASAP

©2024 North Texas Real Estate Information Systems.
Bought with Susan Mathews • Allie Beth Allman & Associates
Get More Information




