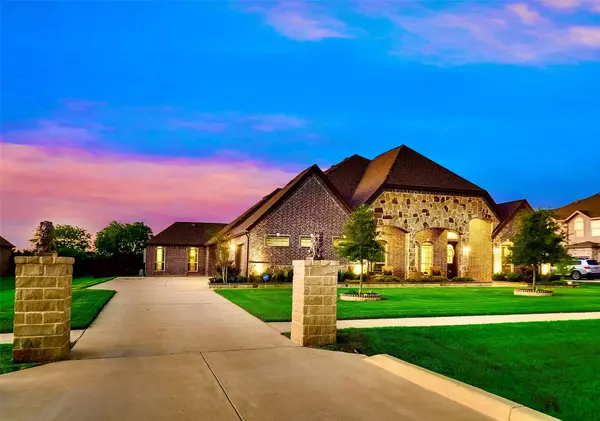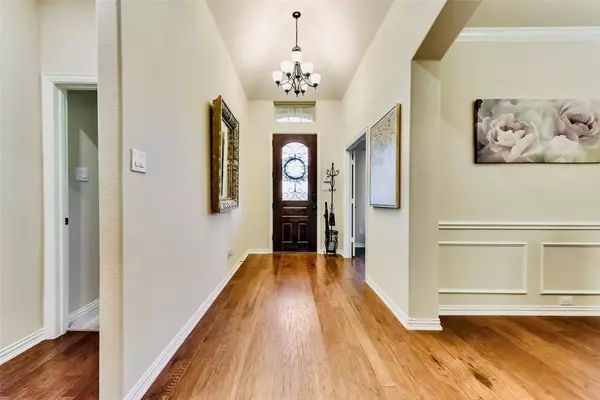For more information regarding the value of a property, please contact us for a free consultation.
Key Details
Property Type Single Family Home
Sub Type Single Family Residence
Listing Status Sold
Purchase Type For Sale
Square Footage 3,761 sqft
Price per Sqft $190
Subdivision Cole Manor
MLS Listing ID 20301601
Sold Date 05/15/23
Style Contemporary/Modern,Modern Farmhouse,Traditional,Other
Bedrooms 4
Full Baths 4
HOA Fees $31/ann
HOA Y/N Mandatory
Year Built 2019
Annual Tax Amount $11,184
Lot Size 0.815 Acres
Acres 0.815
Property Description
Showings start Friday, April 14. 215 Stonegate... Where luxury goes to spoil & indulge itself. This closed edition masterfully planned Gallery Collection home by First Texas Homes boasts every upgrade & amenity you've been craving for your forever home. Premier sunken theater with opulent surround sound, massive screened-in back porch complete with kitchen & superior epoxy flooring, perimeter surveillance system, tornado shelter, power generator, & for the entertainers -- addtl built-in surround sound speakers in ALL common areas! The kitchen is perfect for seasoned or aspiring chefs with custom cabinetry galore. The massive granite chef's island is a desirable space to dine, congregate, or spread out & work from home. One of the best features of the home is it can serve 3+ generations and everyone can have their own wing. Your NextGen can have their own ensuite bed-bath with living area, Gen YZ has the west wing, while the massive secluded primary wing takes the east wing of the home.
Location
State TX
County Ellis
Community Curbs, Greenbelt, Jogging Path/Bike Path, Perimeter Fencing, Sidewalks, Other
Direction From I-35 head East on Ovilla, Right on Cole, then Right on Stonegate. Your new oasis with breathtaking curb appeal will be on the Right.
Rooms
Dining Room 1
Interior
Interior Features Built-in Features, Cable TV Available, Cathedral Ceiling(s), Chandelier, Decorative Lighting, Double Vanity, Dry Bar, Eat-in Kitchen, Flat Screen Wiring, Granite Counters, High Speed Internet Available, Kitchen Island, Natural Woodwork, Open Floorplan, Pantry, Smart Home System, Sound System Wiring, Vaulted Ceiling(s), Walk-In Closet(s), Wired for Data, Other
Heating Central, Electric, ENERGY STAR Qualified Equipment, ENERGY STAR/ACCA RSI Qualified Installation, Fireplace(s)
Cooling Ceiling Fan(s), Central Air, Electric, ENERGY STAR Qualified Equipment
Flooring Carpet, Ceramic Tile, Hardwood
Fireplaces Number 1
Fireplaces Type Electric, Living Room
Equipment Generator, Home Theater, Satellite Dish
Appliance Dishwasher, Disposal, Electric Cooktop, Electric Oven, Electric Water Heater, Microwave, Double Oven, Other
Heat Source Central, Electric, ENERGY STAR Qualified Equipment, ENERGY STAR/ACCA RSI Qualified Installation, Fireplace(s)
Laundry Electric Dryer Hookup, Utility Room, Full Size W/D Area, Washer Hookup, Other, On Site
Exterior
Exterior Feature Balcony, Covered Patio/Porch, Rain Gutters, Lighting, Private Entrance, Private Yard, Other
Garage Spaces 3.0
Carport Spaces 3
Fence Fenced, Wood
Community Features Curbs, Greenbelt, Jogging Path/Bike Path, Perimeter Fencing, Sidewalks, Other
Utilities Available Cable Available, Curbs, Electricity Connected, Phone Available, Private Water, Septic, Sidewalk
Roof Type Shingle
Parking Type 2-Car Double Doors, 2-Car Single Doors, Carport, Covered, Direct Access, Enclosed, Garage Door Opener, Garage Faces Side, Oversized, Private, Storage
Garage Yes
Building
Lot Description Acreage, Adjacent to Greenbelt, Few Trees, Greenbelt, Interior Lot, Other
Story One
Foundation Slab
Structure Type Brick,Rock/Stone,Wood
Schools
Elementary Schools Eastridge
Middle Schools Red Oak
High Schools Red Oak
School District Red Oak Isd
Others
Restrictions Deed
Ownership See CAD
Financing VA
Read Less Info
Want to know what your home might be worth? Contact us for a FREE valuation!

Our team is ready to help you sell your home for the highest possible price ASAP

©2024 North Texas Real Estate Information Systems.
Bought with Greg Primus • Monument Realty
Get More Information




