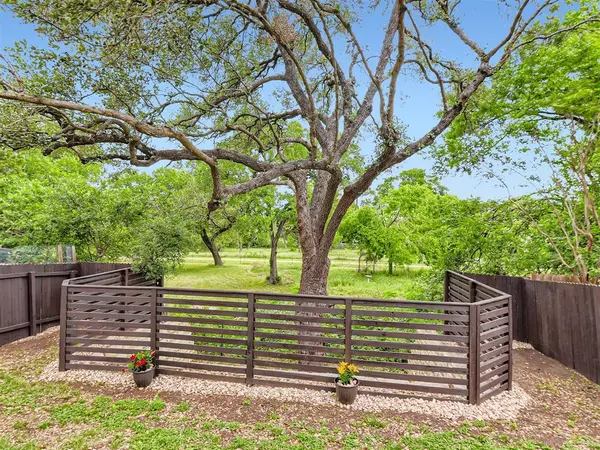For more information regarding the value of a property, please contact us for a free consultation.
Key Details
Property Type Single Family Home
Sub Type Single Family Residence
Listing Status Sold
Purchase Type For Sale
Square Footage 1,432 sqft
Price per Sqft $296
Subdivision Olympic Heights Sec 03
MLS Listing ID 2831564
Sold Date 05/19/23
Bedrooms 3
Full Baths 2
Half Baths 1
HOA Fees $3/ann
Originating Board actris
Year Built 2007
Annual Tax Amount $8,973
Tax Year 2022
Lot Size 4,399 Sqft
Property Description
Wow! This one is move-in ready and oh so cute! A perfectly manicured front and back yard welcome you, but it gets even better when you walk through the front door to find a fully remodeled, squeaky clean home! Luxury vinyl plank flooring THROUGHOUT, no carpet or tile! Interior freshly painted, All new Stainless Steel Kitchen Appliances (Refrigerator, Dishwasher, Gas Oven/Range, Microwave), all new Granite kitchen counters and a sparkling oversized Stainless Steel Sink! New lighting and ceiling fans. All new Bathroom vanities as well! Even better, 2020 Water Heater and a brand NEW ROOF! Need more? You’ll love the shady backyard with updated fencing, looking out at a peaceful and private larger acreage residence….no homes directly behind you! Olympic Heights is a master-planned DR Horton community tucked away in vibrant and unique South Austin. Community features include a pond with walking trails, a community swim center, a large dedicated dog park,and close proximity to Bauerle Ranch Park, a popular single-track trail. This quiet, charming neighborhood also offers convenient access to I35, Mopac, and surrounding retail, fine dining and entertainment. Come lay claim to this adorable, turnkey home before it's gone! FYI: Property line goes straight across the back fence, so the well and large tree are part of the property.
Location
State TX
County Travis
Interior
Interior Features Ceiling Fan(s), High Ceilings, Granite Counters, Double Vanity, Gas Dryer Hookup, Eat-in Kitchen, Kitchen Island, Open Floorplan
Heating Central, Natural Gas
Cooling Central Air, Electric
Flooring Vinyl, See Remarks
Fireplace Y
Appliance Gas Range, Microwave, Gas Oven, Refrigerator, Stainless Steel Appliance(s)
Exterior
Exterior Feature Private Yard
Garage Spaces 2.0
Fence Back Yard, Wood
Pool None
Community Features Common Grounds, Park, Picnic Area
Utilities Available Electricity Connected, Natural Gas Connected, Water Connected
Waterfront No
Waterfront Description None
View Trees/Woods, See Remarks
Roof Type Composition, Shingle
Accessibility None
Porch Covered, Porch
Parking Type Attached, Garage
Total Parking Spaces 4
Private Pool No
Building
Lot Description Back Yard, Landscaped, Sprinkler - Automatic
Faces South
Foundation Slab
Sewer Public Sewer
Water Public
Level or Stories Two
Structure Type Brick Veneer, HardiPlank Type
New Construction No
Schools
Elementary Schools Baranoff
Middle Schools Bailey
High Schools Akins
Others
HOA Fee Include Common Area Maintenance
Restrictions Deed Restrictions
Ownership Fee-Simple
Acceptable Financing Cash, Conventional, FHA, VA Loan
Tax Rate 1.9749
Listing Terms Cash, Conventional, FHA, VA Loan
Special Listing Condition Standard
Read Less Info
Want to know what your home might be worth? Contact us for a FREE valuation!

Our team is ready to help you sell your home for the highest possible price ASAP
Bought with Realty Austin
Get More Information


