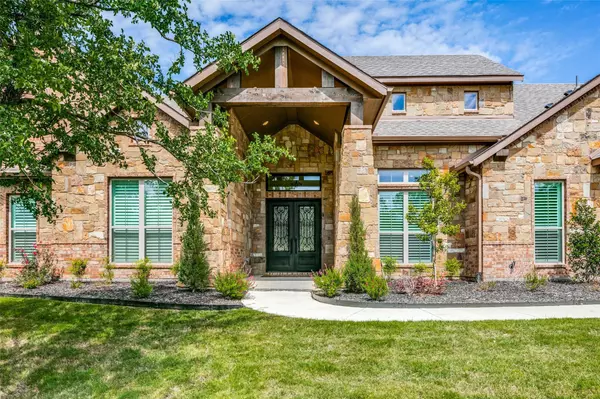For more information regarding the value of a property, please contact us for a free consultation.
Key Details
Property Type Single Family Home
Sub Type Single Family Residence
Listing Status Sold
Purchase Type For Sale
Square Footage 4,589 sqft
Price per Sqft $403
Subdivision Montalcino Estates Ph 2
MLS Listing ID 20312698
Sold Date 06/07/23
Style Traditional
Bedrooms 5
Full Baths 4
Half Baths 1
HOA Fees $245/qua
HOA Y/N Mandatory
Year Built 2022
Annual Tax Amount $17,406
Lot Size 1.002 Acres
Acres 1.002
Property Description
Fabulous custom home built by Our Country Homes in gated Montalcino Estate.Single-story home is positioned on a large, treed lot and offers five spacious bedrooms and a 6-car garage. Rich hard wood floors, an open floor plan a soft color palette.The spacious living room offers a vaulted & beamed ceiling with a beautiful dry stacked limestone wall with a handsome fireplace. The room is open to another dining area & oversized kitchen with a spectacular center island.The primary suite is spacious with spectacular views into the backyard.The spa like bath offers dual vanities with granite countertops, a large soaking tub, and separate walk-in shower.Step out of the kitchen & into a fabulous game room that features an amazing built-in kitchen area with sink and beverage-wine refrigerator.This room can be used for billiards or for lounging.The patio is anchored by a handsome fireplace which will create evening ambiance while taking in the beauty of your views of mature trees.
Location
State TX
County Denton
Community Curbs
Direction From 377 take 1171 Cross Timbers East 4 miles. Take Left into Montalcino Estates. Home is tucked in the back of the community on the right.
Rooms
Dining Room 2
Interior
Interior Features Cable TV Available, Decorative Lighting, Double Vanity, Dry Bar, Flat Screen Wiring, Granite Counters, High Speed Internet Available, Kitchen Island, Open Floorplan, Pantry, Vaulted Ceiling(s), Walk-In Closet(s)
Heating Central, Natural Gas
Cooling Ceiling Fan(s), Central Air, Electric, Zoned
Flooring Carpet, Ceramic Tile, Tile, Wood
Fireplaces Number 2
Fireplaces Type Brick, Decorative, Family Room, Gas, Gas Starter, Outside
Appliance Dishwasher, Disposal, Electric Oven, Gas Cooktop, Gas Water Heater, Microwave, Double Oven, Plumbed For Gas in Kitchen
Heat Source Central, Natural Gas
Laundry Gas Dryer Hookup, Utility Room, Full Size W/D Area, Stacked W/D Area
Exterior
Garage Spaces 6.0
Fence Wrought Iron
Community Features Curbs
Utilities Available Aerobic Septic, City Water, Individual Gas Meter, Individual Water Meter
Roof Type Composition
Parking Type 2-Car Double Doors, Additional Parking, Driveway, Garage Door Opener, Garage Faces Side, Oversized
Garage Yes
Building
Lot Description Acreage, Few Trees, Greenbelt, Interior Lot, Landscaped, Lrg. Backyard Grass, Many Trees, Sprinkler System
Story One
Foundation Slab
Structure Type Brick,Frame,Rock/Stone
Schools
Elementary Schools Hilltop
Middle Schools Argyle
High Schools Argyle
School District Argyle Isd
Others
Restrictions Architectural
Ownership Of Record
Acceptable Financing Cash, Conventional
Listing Terms Cash, Conventional
Financing Conventional
Read Less Info
Want to know what your home might be worth? Contact us for a FREE valuation!

Our team is ready to help you sell your home for the highest possible price ASAP

©2024 North Texas Real Estate Information Systems.
Bought with Laura Gaspard • Smart Move Realty, LLC
Get More Information




