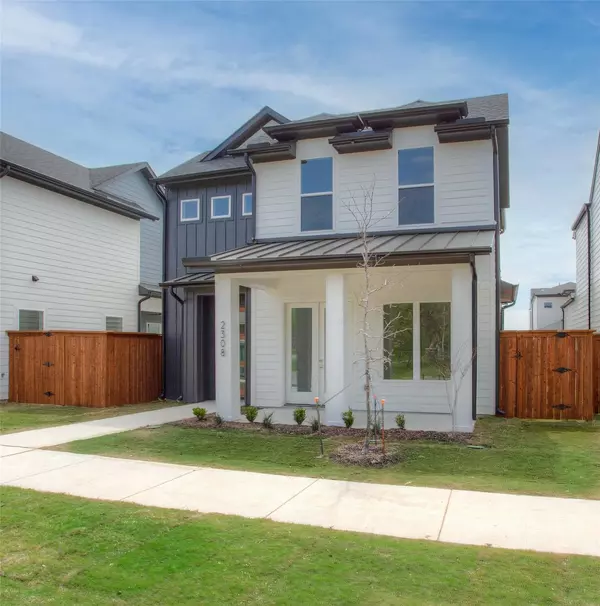For more information regarding the value of a property, please contact us for a free consultation.
Key Details
Property Type Single Family Home
Sub Type Single Family Residence
Listing Status Sold
Purchase Type For Sale
Square Footage 1,946 sqft
Price per Sqft $244
Subdivision Scenic Village Add
MLS Listing ID 20260949
Sold Date 06/12/23
Style Modern Farmhouse
Bedrooms 3
Full Baths 2
Half Baths 1
HOA Fees $170/mo
HOA Y/N Mandatory
Year Built 2023
Annual Tax Amount $1,820
Lot Size 3,005 Sqft
Acres 0.069
Lot Dimensions tbv
Property Description
Brand new construction in one of Fort Worth's hottest areas - the River East District. 3 Beds, 2.1 baths, open floorplan,
huge kitchen island, engineered hardwood floors on all 1st floor, inviting front porch, cabinets to ceiling, stainless appliances
including French door fridge, tankless water heater, spray foam insulation in the attic, HOA covers all mowing of the
front, back, side yard, and common areas. Be part of a wonderful new community that is nearly completed! There isn't
another new home, single-family opportunity this close to Downtown Fort Worth like this! ONLY TWO REMAINING ON DALFORD!!!
Location
State TX
County Tarrant
Direction Located off Oakhurst Scenic and Dalford Street in the Scenic Bluff area of Fort Worth
Rooms
Dining Room 1
Interior
Interior Features Cable TV Available, Decorative Lighting, Eat-in Kitchen, Flat Screen Wiring, Granite Counters, High Speed Internet Available, Kitchen Island, Open Floorplan, Walk-In Closet(s)
Heating Central, ENERGY STAR Qualified Equipment, Fireplace(s), Natural Gas, Zoned
Cooling Ceiling Fan(s), Central Air, Electric, ENERGY STAR Qualified Equipment
Flooring Carpet, Ceramic Tile, Simulated Wood
Appliance Dishwasher, Disposal, Gas Range, Microwave, Plumbed For Gas in Kitchen, Refrigerator, Tankless Water Heater, Vented Exhaust Fan
Heat Source Central, ENERGY STAR Qualified Equipment, Fireplace(s), Natural Gas, Zoned
Laundry In Hall, Full Size W/D Area
Exterior
Exterior Feature Covered Patio/Porch, Rain Gutters, Lighting
Garage Spaces 2.0
Fence Wood
Utilities Available Alley, Cable Available, City Sewer, City Water
Roof Type Composition
Parking Type 2-Car Single Doors, Alley Access
Garage Yes
Building
Lot Description Interior Lot
Story Two
Foundation Slab
Structure Type Board & Batten Siding,Fiber Cement
Schools
Elementary Schools R.J.Wilson
Middle Schools Riverside
High Schools Carter Riv
School District Fort Worth Isd
Others
Ownership See Tax
Acceptable Financing 1031 Exchange, Cash, Conventional, FHA, VA Loan
Listing Terms 1031 Exchange, Cash, Conventional, FHA, VA Loan
Financing Conventional
Read Less Info
Want to know what your home might be worth? Contact us for a FREE valuation!

Our team is ready to help you sell your home for the highest possible price ASAP

©2024 North Texas Real Estate Information Systems.
Bought with Ashley Riggan • DFW Legacy Group
Get More Information




