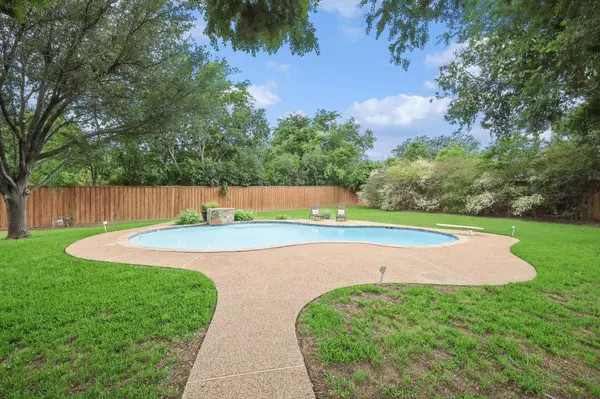For more information regarding the value of a property, please contact us for a free consultation.
Key Details
Property Type Single Family Home
Sub Type Single Family Residence
Listing Status Sold
Purchase Type For Sale
Square Footage 2,501 sqft
Price per Sqft $319
Subdivision Carter Add
MLS Listing ID 20317553
Sold Date 07/07/23
Style Traditional
Bedrooms 4
Full Baths 3
HOA Y/N None
Year Built 1973
Annual Tax Amount $15,303
Lot Size 0.753 Acres
Acres 0.753
Lot Dimensions 175 x 185
Property Description
BEST & FINAL DEADLINE BY May 23 by 12:Noon. Showplace Home Loaded w-Upgrades Nestled on Beautiful .75 Acre Lot in Carter Addition. 4Bdrms-3Baths-2Liv-2Car-Saltwater Pool + Desirable .75 Acre LOT. Endless Possibilities to Expand Up or Out. Ample Land Space to Build 3 Car Garage or Guest House. Street Shared w-Larger & More Expensive Luxury Homes to Elevate Desirability. Fresh Exterior & Interior Paint & Newly Redone Hardwood Flrs. On Trend Agreeable Gray Paint pairs well w-Refinished Lighter Shade Hardwood Flrs to Create a more Modern Vibe. Chef's Island Kitchen is outfit w-Built-in Thermador Refrigerator & Wolf 5 Burner Gas C-Top. Appealing Circular Breakfast Area. Windows Across Back of Home Make for Brightly Lit Design. Spacious Primary Bdrm w-Two Large Closets & Doors Leading to Back Yard Paradise. Remodeled Bath w-Large Luxurious Shower. Curb Appeal boasts Beautiful Landscape Design by Professional. Energy Efficient Windows. HVAC & Ductwork Replaced in 2020. Tankless Water Heater.
Location
State TX
County Dallas
Direction 635 Head North. Turn Right onto Beltline to Moore Road. Turn Left onto E. Bethel School Rd. House is on your Left. Please park across the street on Bryan and walk to 509 E. Bethel. Do not block driveway.
Rooms
Dining Room 2
Interior
Interior Features Built-in Wine Cooler, Cable TV Available, Chandelier, Decorative Lighting, Granite Counters, High Speed Internet Available, Kitchen Island, Open Floorplan, Vaulted Ceiling(s), Walk-In Closet(s)
Heating Central, Natural Gas
Cooling Ceiling Fan(s), Central Air, Electric, Roof Turbine(s)
Flooring Ceramic Tile, Hardwood
Fireplaces Number 1
Fireplaces Type Gas Logs, Gas Starter, Living Room, Masonry, Stone
Equipment None
Appliance Built-in Refrigerator, Dishwasher, Disposal, Gas Cooktop, Gas Water Heater, Microwave, Convection Oven, Plumbed For Gas in Kitchen
Heat Source Central, Natural Gas
Laundry Gas Dryer Hookup, Utility Room, Full Size W/D Area, Washer Hookup
Exterior
Exterior Feature Covered Patio/Porch, Garden(s), Rain Gutters, Private Yard
Garage Spaces 2.0
Fence Back Yard, Fenced, Partial, Wood
Pool Gunite, Pool Sweep, Salt Water
Utilities Available All Weather Road, City Sewer, City Water, Electricity Connected, Individual Gas Meter, Individual Water Meter, Underground Utilities
Roof Type Shingle
Parking Type Garage Single Door, Driveway, Garage, Garage Door Opener, Garage Faces Side
Garage Yes
Private Pool 1
Building
Lot Description Few Trees, Landscaped, Lrg. Backyard Grass, Sprinkler System, Subdivision
Story One
Foundation Slab
Level or Stories One
Structure Type Brick,Siding
Schools
Elementary Schools Austin
Middle Schools Coppelleas
High Schools Coppell
School District Coppell Isd
Others
Ownership ALEXANDER
Acceptable Financing Cash, Conventional
Listing Terms Cash, Conventional
Financing Cash
Special Listing Condition Survey Available, Utility Easement
Read Less Info
Want to know what your home might be worth? Contact us for a FREE valuation!

Our team is ready to help you sell your home for the highest possible price ASAP

©2024 North Texas Real Estate Information Systems.
Bought with Amy Schultz • Ebby Halliday, REALTORS
Get More Information




