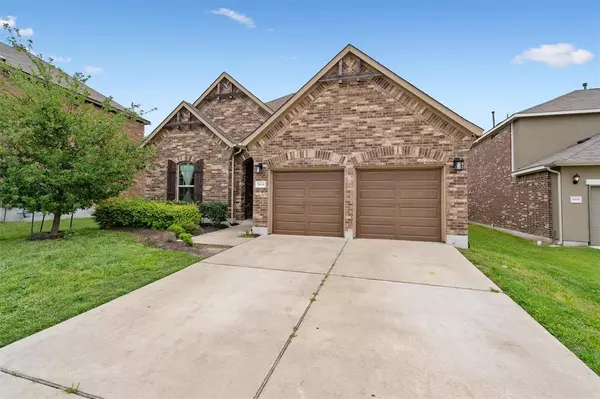For more information regarding the value of a property, please contact us for a free consultation.
Key Details
Property Type Single Family Home
Sub Type Single Family Residence
Listing Status Sold
Purchase Type For Sale
Square Footage 1,936 sqft
Price per Sqft $211
Subdivision Siena Sec 20
MLS Listing ID 3058640
Sold Date 07/07/23
Bedrooms 4
Full Baths 3
HOA Fees $25/qua
Originating Board actris
Year Built 2016
Annual Tax Amount $11,457
Tax Year 2022
Lot Size 6,930 Sqft
Property Description
This stunning property boasts high ceilings, functional open floor plan, and is loaded with thoughtfully designed custom options. The kitchen is a chef's dream, featuring beautiful kitchen drawers for easy access to pots and pans, soft-close hardware, and a gorgeous granite sink that will make clean up a breeze. The entire home is bathed in natural light and is supported through the evenings with plenty of recessed lighting throughout. The double fans on the oversized covered patio are perfect for entertaining guests, while the ceiling fans in all the bedrooms provide a cool and comfortable atmosphere for restful nights. You'll love the functional layout of this home, with tile throughout and no carpet to worry about. Primary bath features double vanities and separate tub & shower. Whether you're relaxing in the living room, cooking in the kitchen, or enjoying time with family and friends on the patio, this home has everything you need for comfortable living. And, for those who love to stay connected, the cat6 terminal on the patio ensures that you'll always be able to catch your favorite shows on TV. This property truly has it all and is ready for you to make it your own. Don't miss out on this incredible opportunity to own a beautiful home in Round Rock! Information provided deemed reliable but may not be accurate. Buyers to verify all information.
Location
State TX
County Williamson
Rooms
Main Level Bedrooms 4
Interior
Interior Features High Ceilings, Double Vanity, Electric Dryer Hookup, Eat-in Kitchen, Open Floorplan, Pantry, Primary Bedroom on Main, Recessed Lighting, Walk-In Closet(s)
Heating Central
Cooling Ceiling Fan(s), Central Air
Flooring No Carpet, Vinyl
Fireplace Y
Appliance Dishwasher, Disposal, ENERGY STAR Qualified Appliances, Gas Range, Stainless Steel Appliance(s), Tankless Water Heater, Water Heater
Exterior
Exterior Feature Private Yard
Garage Spaces 2.0
Fence Gate, Wood
Pool None
Community Features Cluster Mailbox, Park, Pool
Utilities Available Electricity Connected, Sewer Connected, Water Connected
Waterfront No
Waterfront Description None
View Neighborhood
Roof Type Composition
Accessibility None
Porch Rear Porch
Parking Type Driveway, Garage Faces Front, Off Street
Total Parking Spaces 4
Private Pool No
Building
Lot Description Back Yard, Cul-De-Sac
Faces North
Foundation Slab
Sewer Septic Shared
Water MUD
Level or Stories One
Structure Type HardiPlank Type
New Construction No
Schools
Elementary Schools Veterans Hill
Middle Schools Hutto
High Schools Hutto
Others
HOA Fee Include Common Area Maintenance
Restrictions See Remarks
Ownership Fee-Simple
Acceptable Financing Cash, Conventional
Tax Rate 2.532828
Listing Terms Cash, Conventional
Special Listing Condition Standard
Read Less Info
Want to know what your home might be worth? Contact us for a FREE valuation!

Our team is ready to help you sell your home for the highest possible price ASAP
Bought with Austin Real Estate Experts
Get More Information


