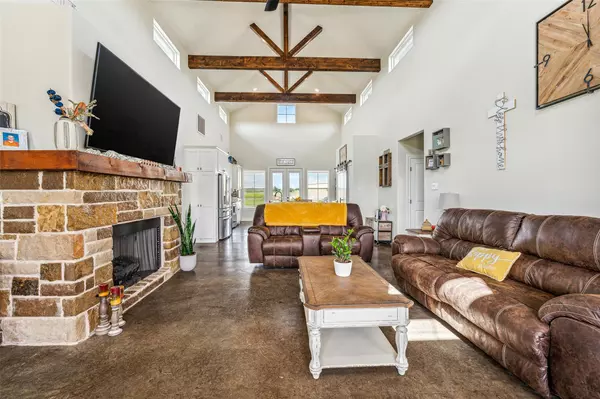For more information regarding the value of a property, please contact us for a free consultation.
Key Details
Property Type Single Family Home
Sub Type Single Family Residence
Listing Status Sold
Purchase Type For Sale
Square Footage 1,836 sqft
Price per Sqft $354
Subdivision David Windsor Surv Abs #1704
MLS Listing ID 20304672
Sold Date 07/17/23
Bedrooms 3
Full Baths 2
HOA Y/N None
Year Built 2022
Annual Tax Amount $2,635
Lot Size 19.197 Acres
Acres 19.197
Property Description
Home on acreage ready for you! LOCATION LOCATION LOCATION!!! Over 19 acres with a 2022 build 3 bedroom 2 bath house custom built home. Home features stained concrete floors, open concept living room and kitchen, rocked gas fireplace with wood mantel, custom wood cabinets, granite counters throughout, tall ceilings with wood beams, stainless appliances including double oven. Tons of storage and cabinet space. Tiled bathtub and showers with dual vanity. Extra storage space that holds the tankless gas water heater, and deep freezers. Large front covered patio and covered back porch. Outside features a 1200 sq ft metal shop with concrete floors. Productive fertilized hay fields of coastal and Tifton fields. Round pen and loafing shed for horses on sandy soil!! Home is on a well with an owned soft water system. Just right outside of town and 25 minutes for Stephenville! AG exempt, bring your animals, NO Restrictions!!**additional 9.83 acres next may be purchased**
Location
State TX
County Comanche
Direction GPS Friendly
Rooms
Dining Room 1
Interior
Interior Features Cable TV Available, Decorative Lighting, Eat-in Kitchen, Flat Screen Wiring, Granite Counters, High Speed Internet Available, Kitchen Island, Natural Woodwork, Smart Home System, Vaulted Ceiling(s), Walk-In Closet(s)
Heating Central, Fireplace(s)
Cooling Ceiling Fan(s), Central Air
Flooring Concrete
Fireplaces Number 1
Fireplaces Type Gas, Gas Logs, Gas Starter, Living Room
Equipment Call Listing Agent
Appliance Dishwasher, Disposal, Electric Oven, Electric Range, Gas Water Heater, Microwave, Double Oven, Tankless Water Heater, Other, Water Softener
Heat Source Central, Fireplace(s)
Laundry Electric Dryer Hookup, Full Size W/D Area, Washer Hookup, Other
Exterior
Exterior Feature Covered Patio/Porch, Other
Carport Spaces 2
Fence Barbed Wire, Other
Utilities Available Cable Available, Septic, Well
Roof Type Shingle
Street Surface Asphalt,Concrete
Parking Type Additional Parking, Carport
Garage No
Building
Lot Description Acreage, Agricultural, Cleared, Few Trees, Many Trees, Pasture
Story One
Foundation Slab
Level or Stories One
Structure Type Rock/Stone,Siding
Schools
Elementary Schools Deleon
Middle Schools Perkins
High Schools Deleon
School District De Leon Isd
Others
Restrictions No Known Restriction(s),None
Ownership see tax
Financing Cash
Read Less Info
Want to know what your home might be worth? Contact us for a FREE valuation!

Our team is ready to help you sell your home for the highest possible price ASAP

©2024 North Texas Real Estate Information Systems.
Bought with Sam Byrd • CLARK REAL ESTATE GROUP
Get More Information




