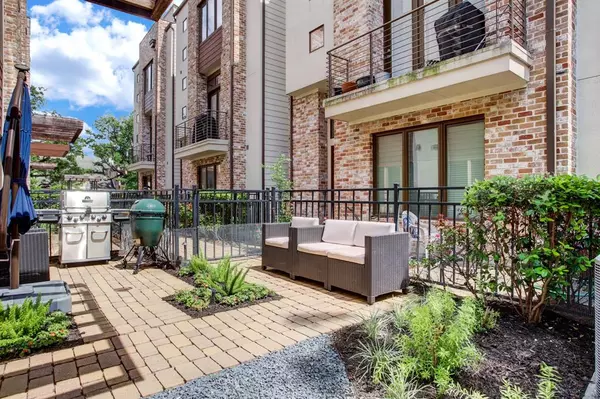For more information regarding the value of a property, please contact us for a free consultation.
Key Details
Property Type Townhouse
Sub Type Townhouse
Listing Status Sold
Purchase Type For Sale
Square Footage 2,174 sqft
Price per Sqft $296
Subdivision Mt Vernon Place
MLS Listing ID 15799653
Sold Date 06/23/23
Style Contemporary/Modern
Bedrooms 3
Full Baths 3
Half Baths 1
HOA Fees $75/mo
Year Built 2012
Annual Tax Amount $12,634
Tax Year 2022
Lot Size 1,709 Sqft
Property Description
Welcome home, where contemporary luxury meets urban living. Perfect for those who crave a sophisticated design & peaceful retreat. The open plan living is a masterpiece of modern design, w/ clean lines, oak wood floors, & 10' ceilings. The sleek & stylish kitchen features top-of-the-line appliances, custom cabinetry, & a large center island w/ seating for entertaining guests. The highlight is the wall of windows in the kitchen that frame the tree top lined street & fill the space w/ natural light. The bedrooms are generously sized, w/ crown molding, custom shutters and ample closet space. The primary suite is a true oasis, w/ a spa-like en-suite bathroom, complete w/ a soaking tub, separate shower, & dual vanities. The rooftop terrace is sure to impress. This outdoor space is perfect for relaxing under the pergola or cozying up next to the fireplace. With its prime location in Montrose, you will be just moments away from the city's best restaurants, museums, and shopping destinations.
Location
State TX
County Harris
Area Montrose
Rooms
Bedroom Description 1 Bedroom Down - Not Primary BR,En-Suite Bath,Primary Bed - 3rd Floor,Walk-In Closet
Other Rooms Family Room, Kitchen/Dining Combo, Living Area - 2nd Floor, Utility Room in House
Den/Bedroom Plus 3
Kitchen Breakfast Bar, Island w/o Cooktop, Kitchen open to Family Room
Interior
Interior Features Alarm System - Owned, Central Laundry, Crown Molding, Drapes/Curtains/Window Cover, Fire/Smoke Alarm, Formal Entry/Foyer, High Ceiling, Refrigerator Included, Wired for Sound
Heating Central Gas
Cooling Central Electric
Flooring Tile, Wood
Fireplaces Number 1
Fireplaces Type Gas Connections
Appliance Electric Dryer Connection, Full Size, Refrigerator
Dryer Utilities 1
Laundry Utility Rm in House
Exterior
Exterior Feature Exterior Gas Connection, Fenced, Front Green Space, Partially Fenced, Private Driveway, Rooftop Deck, Side Green Space, Sprinkler System
Garage Attached Garage
Garage Spaces 2.0
Roof Type Composition
Street Surface Concrete
Parking Type Additional Parking
Private Pool No
Building
Faces South
Story 4
Unit Location Courtyard,On Street
Entry Level All Levels
Foundation Slab
Sewer Public Sewer
Water Public Water
Structure Type Brick,Stucco,Wood
New Construction No
Schools
Elementary Schools Poe Elementary School
Middle Schools Lanier Middle School
High Schools Lamar High School (Houston)
School District 27 - Houston
Others
HOA Fee Include Grounds,Limited Access Gates
Tax ID 133-510-001-0001
Ownership Full Ownership
Energy Description Attic Vents,Digital Program Thermostat,Energy Star/CFL/LED Lights,High-Efficiency HVAC,Insulated/Low-E windows,Insulation - Batt,Insulation - Blown Cellulose
Tax Rate 2.2019
Disclosures Sellers Disclosure
Special Listing Condition Sellers Disclosure
Read Less Info
Want to know what your home might be worth? Contact us for a FREE valuation!

Our team is ready to help you sell your home for the highest possible price ASAP

Bought with Realty Associates
Get More Information




