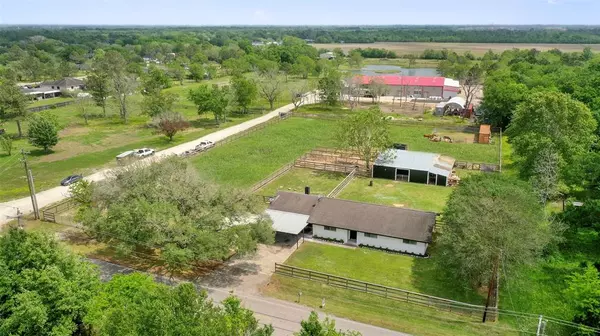For more information regarding the value of a property, please contact us for a free consultation.
Key Details
Property Type Single Family Home
Listing Status Sold
Purchase Type For Sale
Square Footage 2,046 sqft
Price per Sqft $202
Subdivision H T & B R R
MLS Listing ID 87305655
Sold Date 06/16/23
Style Traditional
Bedrooms 3
Full Baths 2
Year Built 1974
Annual Tax Amount $4,152
Tax Year 2022
Lot Size 1.500 Acres
Acres 1.5
Property Description
Well-maintained & move-in ready single-story 3 bedroom, 2 bath home on a cross-fenced 1.5-acre lot complete with a barn! A freshly repainted brick exterior with an oversized carport makes way into this updated home that offers an open-concept family room & kitchen finished with double-paned low e windows, charming painted wood paneling, luxury vinyl plank floors, & an island kitchen with granite-inspired countertops, white appliances, and a large walk-in pantry. The previous garage was converted into a flexible-use space that includes a cozy den with a brick fireplace, an indoor utility room, a secluded study, plus another bonus room that is currently used for exercise equipment. Outdoors, find a large cross-fenced yard, 2 storage sheds, and a 5-stall barn with lights & electricity, auto waterers, 3 runs, a feed & tack room, a chicken coop, and the flexibility to add more stalls & runs. Also note the new water heater, recent a/c, fresh paint, fence is less than a year old, & no HOA!
Location
State TX
County Brazoria
Area Alvin North
Rooms
Bedroom Description En-Suite Bath,Primary Bed - 1st Floor,Walk-In Closet
Other Rooms Den, Family Room, Home Office/Study, Kitchen/Dining Combo, Living Area - 1st Floor, Utility Room in House
Den/Bedroom Plus 5
Kitchen Breakfast Bar, Island w/o Cooktop, Kitchen open to Family Room, Walk-in Pantry
Interior
Interior Features Drapes/Curtains/Window Cover
Heating Central Electric
Cooling Central Electric
Flooring Carpet, Vinyl Plank
Fireplaces Number 1
Fireplaces Type Wood Burning Fireplace
Exterior
Exterior Feature Back Green Space, Back Yard Fenced, Barn/Stable, Cross Fenced
Carport Spaces 2
Garage Description Double-Wide Driveway
Roof Type Composition
Street Surface Asphalt
Private Pool No
Building
Lot Description Other
Story 1
Foundation Slab
Lot Size Range 1 Up to 2 Acres
Sewer Septic Tank
Water Aerobic, Well
Structure Type Brick,Wood
New Construction No
Schools
Elementary Schools Hood-Case Elementary School
Middle Schools G W Harby J H
High Schools Alvin High School
School District 3 - Alvin
Others
Restrictions Horses Allowed,Unknown
Tax ID 0307-0022-111
Ownership Full Ownership
Energy Description Ceiling Fans,Digital Program Thermostat,Insulated/Low-E windows
Acceptable Financing Cash Sale, Conventional, FHA, VA
Tax Rate 2.1307
Disclosures Sellers Disclosure
Listing Terms Cash Sale, Conventional, FHA, VA
Financing Cash Sale,Conventional,FHA,VA
Special Listing Condition Sellers Disclosure
Read Less Info
Want to know what your home might be worth? Contact us for a FREE valuation!

Our team is ready to help you sell your home for the highest possible price ASAP

Bought with Stanfield Properties
Get More Information




