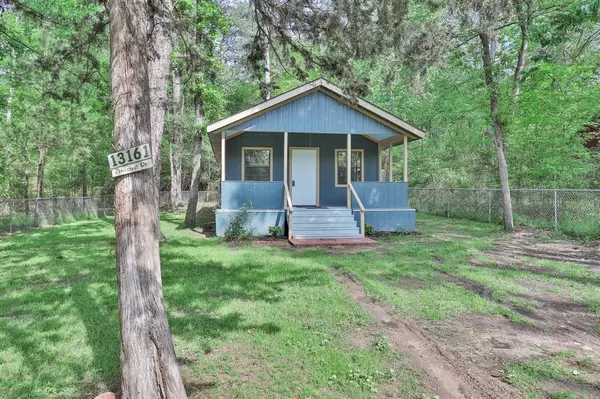For more information regarding the value of a property, please contact us for a free consultation.
Key Details
Property Type Single Family Home
Listing Status Sold
Purchase Type For Sale
Square Footage 864 sqft
Price per Sqft $170
Subdivision Shadow Lakes
MLS Listing ID 29375985
Sold Date 07/07/23
Style Ranch
Bedrooms 1
Full Baths 1
Year Built 2008
Lot Size 7,980 Sqft
Acres 0.183
Property Description
INVESTORS, THIS IS IT! THIS HOUSE IS A HIDDEN GEM! Walk in & fall in love with the updates and spacious floor plan. The kitchen has NEW TILE FLOOR, GRANITE COUNTERTOPS, DESIGNER SINK, ELECTRIC STOVE, and NICE CABINETS with bar stool counter. The bathroom has NEW CABINETS and tub/shower with designer tile. The Bedroom and oversized walk-in closet has NEW CARPET AND PAD. The back porch/laundry includes tile and built in shelves for extra storage. Home has recently replaced Shingles, Pex Pipe, and hot water heater. The spacious yard features several shade trees, a Tuff Shed, and a chain link fence with large gates. Navasota schools, low tax rate, no HOA/no deed restrictions. There is city water and septic system.
Sit on the front porch and enjoy the peace and quiet of country living! Make an offer!
The new TX-249 (Aggie Expwy) is 5.4 miles away for quick access to Houston and surrounding areas.
All room sizes are approximate (measure for accuracy).
Location
State TX
County Grimes
Area Plantersville Area
Rooms
Bedroom Description 1 Bedroom Down - Not Primary BR
Den/Bedroom Plus 1
Interior
Heating No Heating
Cooling Window Units
Flooring Carpet, Laminate
Exterior
Exterior Feature Back Yard Fenced, Fully Fenced
Roof Type Composition
Street Surface Dirt
Private Pool No
Building
Lot Description Wooded
Story 1
Foundation Pier & Beam
Lot Size Range 1/4 Up to 1/2 Acre
Sewer Septic Tank
Water Public Water
Structure Type Wood
New Construction No
Schools
Elementary Schools High Point Elementary School (Navasota)
Middle Schools Navasota Junior High
High Schools Navasota High School
School District 129 - Navasota
Others
Restrictions No Restrictions
Tax ID 7650-0060041
Energy Description Ceiling Fans
Acceptable Financing Cash Sale, Conventional
Disclosures Sellers Disclosure
Listing Terms Cash Sale, Conventional
Financing Cash Sale,Conventional
Special Listing Condition Sellers Disclosure
Read Less Info
Want to know what your home might be worth? Contact us for a FREE valuation!

Our team is ready to help you sell your home for the highest possible price ASAP

Bought with Coldwell Banker RealtyREALTORS
Get More Information




