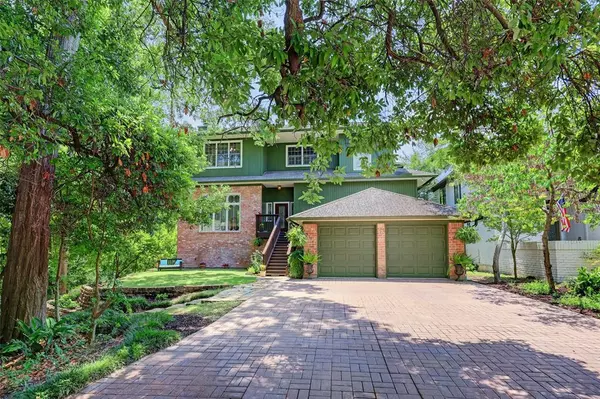For more information regarding the value of a property, please contact us for a free consultation.
Key Details
Property Type Single Family Home
Listing Status Sold
Purchase Type For Sale
Square Footage 5,357 sqft
Price per Sqft $210
Subdivision Hudson On The Bayou
MLS Listing ID 49574349
Sold Date 05/31/23
Style Traditional
Bedrooms 4
Full Baths 3
Half Baths 1
HOA Fees $475/mo
HOA Y/N 1
Year Built 1982
Annual Tax Amount $16,391
Tax Year 2021
Lot Size 7,276 Sqft
Acres 0.167
Property Description
Here is a once in a lifetime chance to own a once in a lifetime home! In a pastoral setting—aside the lazy Bayou, hilly + green—sits a regal, comfortably elegant residence with an old, Southern lake home vibe. Winding through the private, verdant streets of Hudson, one is transported deep into nature. The home rises high amongst the thicket—you have found your paradise! Inside, floor to ceiling windows give treetop views. Ceilings are high, rooms are spacious, floors are hardwood. The wide Entry overlooks the expansive Great Room with wood burning, gas log fireplace + is open to the Dining Room. Through the Butler’s Pantry is an updated Kitchen with beautiful finishes, dual dishwashers + tons of cabinets and built-ins. En-Suite secondary Bedrooms dot the hallway that leads to a private, sweeping Master Suite with updated Bath, dual closets + a billion dollar view. Additional luxuries include 3 screened porches, giant Game Room with wet bar plus the comfort of guard gated Hudson Bayou.
Location
State TX
County Harris
Area Memorial West
Rooms
Bedroom Description En-Suite Bath,Primary Bed - 2nd Floor,Sitting Area,Split Plan
Other Rooms Basement, Den, Formal Dining, Formal Living, Gameroom Down, Living Area - 2nd Floor, Utility Room in House
Den/Bedroom Plus 4
Kitchen Breakfast Bar, Island w/ Cooktop, Pantry, Second Sink, Under Cabinet Lighting, Walk-in Pantry
Interior
Interior Features Balcony, Crown Molding, Drapes/Curtains/Window Cover, Formal Entry/Foyer, High Ceiling, Refrigerator Included, Wet Bar
Heating Central Gas, Zoned
Cooling Central Electric, Zoned
Flooring Concrete, Wood
Fireplaces Number 1
Fireplaces Type Gaslog Fireplace, Wood Burning Fireplace
Exterior
Exterior Feature Back Yard, Covered Patio/Deck, Patio/Deck, Screened Porch, Sprinkler System
Garage Attached Garage
Garage Spaces 2.0
Waterfront Description Bayou Frontage,Bayou View
Roof Type Composition
Street Surface Concrete
Private Pool No
Building
Lot Description Subdivision Lot, Water View
Faces Northwest
Story 3
Foundation Block & Beam
Lot Size Range 0 Up To 1/4 Acre
Sewer Public Sewer
Water Public Water
Structure Type Brick,Wood
New Construction No
Schools
Elementary Schools Memorial Drive Elementary School
Middle Schools Spring Branch Middle School (Spring Branch)
High Schools Memorial High School (Spring Branch)
School District 49 - Spring Branch
Others
HOA Fee Include Clubhouse,Limited Access Gates,On Site Guard
Restrictions Deed Restrictions
Tax ID 109-318-002-0003
Ownership Full Ownership
Energy Description Ceiling Fans,Digital Program Thermostat,Generator,HVAC>13 SEER,Insulated Doors,Insulated/Low-E windows,Insulation - Other
Acceptable Financing Cash Sale, Conventional
Tax Rate 2.4415
Disclosures Sellers Disclosure
Listing Terms Cash Sale, Conventional
Financing Cash Sale,Conventional
Special Listing Condition Sellers Disclosure
Read Less Info
Want to know what your home might be worth? Contact us for a FREE valuation!

Our team is ready to help you sell your home for the highest possible price ASAP

Bought with CitiQuest Properties
Get More Information




