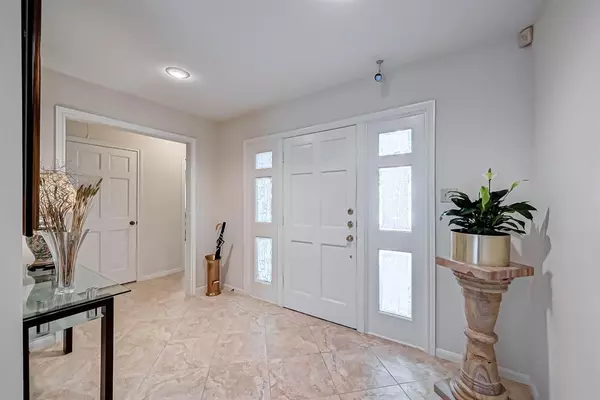For more information regarding the value of a property, please contact us for a free consultation.
Key Details
Property Type Single Family Home
Listing Status Sold
Purchase Type For Sale
Square Footage 2,656 sqft
Price per Sqft $167
Subdivision Sugar Creek
MLS Listing ID 75119320
Sold Date 06/15/23
Style Traditional
Bedrooms 3
Full Baths 2
Half Baths 1
HOA Fees $54/ann
HOA Y/N 1
Year Built 1973
Annual Tax Amount $6,442
Tax Year 2022
Lot Size 7,800 Sqft
Acres 0.1791
Property Description
This 1-story patio home is a true masterpiece, expertly designed w/an array of tasteful updates that exude modern luxury & sophistication. Interior boasts open plan that seamlessly flows from room to room, allowing natural light to fill spaces within. Foyer leads to elegant living room, perfect for entertaining/relaxation, feat. high ceilings, gleaming wood floors & cozy fireplace flanked by custom cabinets. Spacious kitchen w/granite counters & plenty of storage. Primary suite is a true retreat, views overlooking peaceful courtyard & spa. Luxurious bath w/frameless glass shower features his/hers vanities & walk-in closets. Two additional bedrooms are generously sized w/walk-in closets. Home overlooks lush green space reserve, with park-like views. Rare opportunity to own an exceptional property in one of Sugar Land's most desirable neighborhoods, on quiet, peaceful street. Sugar Creek offers a variety of amenities, community pool, park, golf/tennis club membership if desired.
Location
State TX
County Fort Bend
Area Sugar Land East
Rooms
Bedroom Description All Bedrooms Down,Primary Bed - 1st Floor,Split Plan,Walk-In Closet
Other Rooms 1 Living Area, Breakfast Room, Family Room, Formal Dining, Living Area - 1st Floor, Utility Room in House
Den/Bedroom Plus 3
Kitchen Pantry
Interior
Interior Features Alarm System - Owned, Crown Molding, Drapes/Curtains/Window Cover, Dryer Included, High Ceiling, Refrigerator Included, Washer Included
Heating Central Gas
Cooling Central Electric
Flooring Tile, Wood
Fireplaces Number 1
Fireplaces Type Gaslog Fireplace
Exterior
Exterior Feature Back Green Space, Covered Patio/Deck, Porch, Side Yard, Spa/Hot Tub
Garage Attached Garage
Garage Spaces 2.0
Garage Description Auto Garage Door Opener
Roof Type Composition
Street Surface Concrete,Curbs,Gutters
Private Pool No
Building
Lot Description In Golf Course Community, Subdivision Lot
Story 1
Foundation Slab
Lot Size Range 0 Up To 1/4 Acre
Sewer Public Sewer
Water Public Water
Structure Type Brick
New Construction No
Schools
Elementary Schools Dulles Elementary School
Middle Schools Dulles Middle School
High Schools Dulles High School
School District 19 - Fort Bend
Others
HOA Fee Include Courtesy Patrol,Grounds,Recreational Facilities
Restrictions Deed Restrictions
Tax ID 7550-11-000-0093-907
Acceptable Financing Cash Sale, Conventional, FHA, Investor, VA
Tax Rate 1.9323
Disclosures Sellers Disclosure
Listing Terms Cash Sale, Conventional, FHA, Investor, VA
Financing Cash Sale,Conventional,FHA,Investor,VA
Special Listing Condition Sellers Disclosure
Read Less Info
Want to know what your home might be worth? Contact us for a FREE valuation!

Our team is ready to help you sell your home for the highest possible price ASAP

Bought with Coldwell Banker Realty
Get More Information




