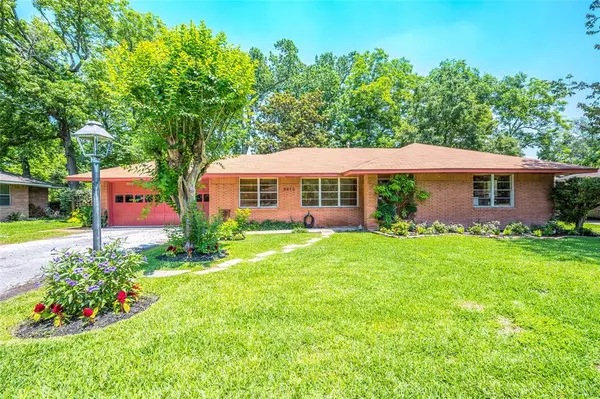For more information regarding the value of a property, please contact us for a free consultation.
Key Details
Property Type Single Family Home
Listing Status Sold
Purchase Type For Sale
Square Footage 1,530 sqft
Price per Sqft $227
Subdivision Binglewood
MLS Listing ID 97424372
Sold Date 06/16/23
Style Ranch
Bedrooms 3
Full Baths 2
Year Built 1956
Annual Tax Amount $6,876
Tax Year 2022
Lot Size 0.451 Acres
Acres 0.4512
Property Description
Beautifully renovated home in Binglewood featuring stylish updates throughout on a lush, oversized lot with no back neighbors! Warm and inviting, this one story home has only hard surface flooring throughout including original hardwoods, concrete or tile. The spacious kitchen is stylish with quartz counters, stainless appliances, open shelving, and cool agate pulls. The primary is bright with windows on all walls and the modern en suite bathroom offers a spacious frameless shower and bohemian vanity, creating a luxurious retreat. 2 spacious secondary bedrooms have full bath. The expansive backyard provides ample space for outdoor activities and boasts privacy and tranquility. This home's unique design includes enchanting charm with the tropical backyard that adds a touch of magic to the overall ambiance. Roof replaced in 2015. Located in urban and hip Spring Branch, this property is surrounded by a vibrant culinary scene with an abundance of options to satisfy your taste buds.
Location
State TX
County Harris
Area Spring Branch
Rooms
Bedroom Description All Bedrooms Down,En-Suite Bath,Primary Bed - 1st Floor
Other Rooms 1 Living Area, Breakfast Room, Kitchen/Dining Combo, Living Area - 1st Floor
Master Bathroom Primary Bath: Shower Only, Secondary Bath(s): Tub/Shower Combo
Den/Bedroom Plus 3
Kitchen Pots/Pans Drawers, Soft Closing Cabinets, Soft Closing Drawers
Interior
Interior Features Window Coverings, Fire/Smoke Alarm, Formal Entry/Foyer
Heating Central Gas
Cooling Central Electric
Flooring Concrete, Tile, Wood
Exterior
Exterior Feature Back Yard, Back Yard Fenced, Fully Fenced, Patio/Deck, Porch, Storage Shed
Garage Attached Garage
Garage Spaces 2.0
Garage Description Additional Parking, Auto Garage Door Opener, Double-Wide Driveway
Roof Type Composition
Street Surface Concrete
Private Pool No
Building
Lot Description Subdivision Lot
Faces South
Story 1
Foundation Slab
Lot Size Range 1/4 Up to 1/2 Acre
Sewer Public Sewer
Water Public Water
Structure Type Brick,Wood
New Construction No
Schools
Elementary Schools Edgewood Elementary School (Spring Branch)
Middle Schools Northbrook Middle School
High Schools Northbrook High School
School District 49 - Spring Branch
Others
Senior Community No
Restrictions Deed Restrictions
Tax ID 085-298-000-0148
Energy Description Ceiling Fans,Digital Program Thermostat
Tax Rate 2.4379
Disclosures Sellers Disclosure
Special Listing Condition Sellers Disclosure
Read Less Info
Want to know what your home might be worth? Contact us for a FREE valuation!

Our team is ready to help you sell your home for the highest possible price ASAP

Bought with ERA Legacy Living
Get More Information




