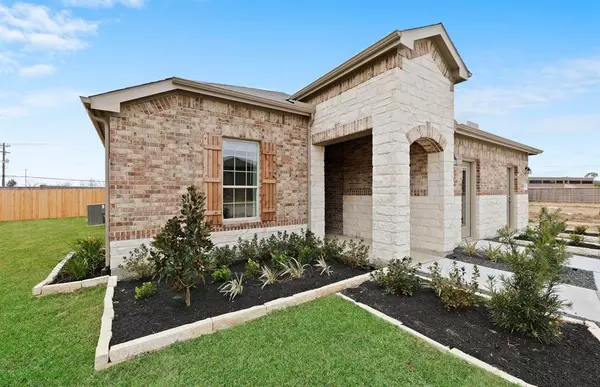For more information regarding the value of a property, please contact us for a free consultation.
Key Details
Property Type Single Family Home
Listing Status Sold
Purchase Type For Sale
Square Footage 1,899 sqft
Price per Sqft $156
Subdivision Mustang Ridge
MLS Listing ID 76211809
Sold Date 07/11/23
Style Traditional
Bedrooms 4
Full Baths 3
HOA Fees $29/ann
HOA Y/N 1
Year Built 2023
Tax Year 2023
Property Description
May-June 2023 completion…just in time for Summer! The Eastgate by Centex is a charming single-story home that features 4 spacious bedrooms, 3 full baths, and a 2-car garage. This open-concept floorplan showcases a chef-worthy kitchen, and a large kitchen island overlooking the dining & gathering room guaranteed to impress your guests! The generously sized fourth bedroom features its own walk-in closet & full bathroom, an ideal guest suite. This owner's suite is the perfect oasis to relax & unwind after a long day with your spa-like soaking tub, and adjacent covered patio. The owner's suite offers plenty of natural light. The quaint town of Alvin provides residents a retreat from city life while maintaining great accessibility to Downtown Houston & the Texas Medical Center
Location
State TX
County Brazoria
Area Alvin South
Rooms
Bedroom Description Primary Bed - 1st Floor
Kitchen Island w/o Cooktop
Interior
Interior Features Fire/Smoke Alarm
Heating Central Gas
Cooling Central Electric
Flooring Carpet, Vinyl Plank
Exterior
Exterior Feature Back Yard Fenced, Covered Patio/Deck, Porch
Garage Attached Garage
Garage Spaces 2.0
Roof Type Composition
Street Surface Concrete,Curbs,Gutters
Private Pool No
Building
Lot Description Subdivision Lot
Faces South
Story 1
Foundation Slab
Lot Size Range 0 Up To 1/4 Acre
Builder Name Centex
Sewer Public Sewer
Water Public Water, Water District
Structure Type Brick,Cement Board
New Construction Yes
Schools
Elementary Schools Walt Disney Elementary School
Middle Schools Alvin Junior High School
High Schools Alvin High School
School District 3 - Alvin
Others
Restrictions Deed Restrictions
Tax ID 6731-1001-016
Acceptable Financing Cash Sale, Conventional, FHA, VA
Tax Rate 3.44
Disclosures No Disclosures
Listing Terms Cash Sale, Conventional, FHA, VA
Financing Cash Sale,Conventional,FHA,VA
Special Listing Condition No Disclosures
Read Less Info
Want to know what your home might be worth? Contact us for a FREE valuation!

Our team is ready to help you sell your home for the highest possible price ASAP

Bought with Newhomeprograms.com LLC
Get More Information




