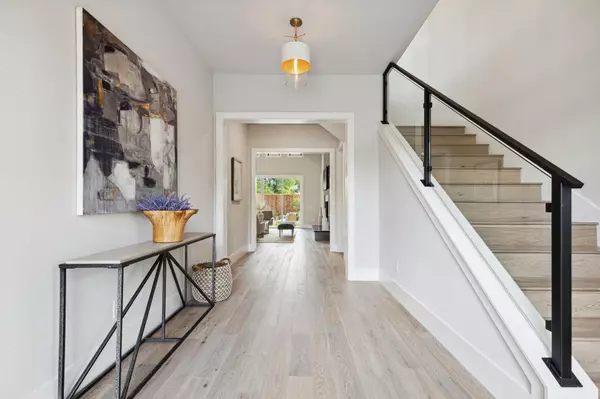For more information regarding the value of a property, please contact us for a free consultation.
Key Details
Property Type Single Family Home
Sub Type Single Family Residence
Listing Status Sold
Purchase Type For Sale
Square Footage 4,115 sqft
Price per Sqft $378
Subdivision North Davilla Drive Estates
MLS Listing ID 20306134
Sold Date 07/26/23
Style Contemporary/Modern
Bedrooms 4
Full Baths 3
Half Baths 1
HOA Y/N None
Year Built 2023
Annual Tax Amount $12,247
Lot Size 7,840 Sqft
Acres 0.18
Property Description
Welcome to this beautiful newly constructed Mollison Home. This sophisticated and thoughtful design is where classic meets comfy. The open living spaces and primary suite are bathed in ample natural light creating a bright and airy ambiance where you will find great sight-lines throughout the main floor. The open kitchen with a large island and breakfast room is perfect for family gatherings and entertaining guests. Luxury Jennair appliances cater to the home chef in us all. The downstairs office is tucked just far enough away to provide seclusion and privacy for remote work and homework! The open flexible space upstairs can be transformed into anything the homeowner desires, whether it be a game room, home gym, or additional living space. Enjoy a nice-sized backyard for outdoor activities.
Location
State TX
County Dallas
Direction From 75: West on Walnut Hill Lane, Left on Mixon Rd, Right on Van Ness Lane, House is on the left.
Rooms
Dining Room 1
Interior
Interior Features Cable TV Available, Cathedral Ceiling(s), Decorative Lighting, Eat-in Kitchen, Flat Screen Wiring, High Speed Internet Available, Kitchen Island, Open Floorplan, Pantry, Smart Home System, Sound System Wiring, Vaulted Ceiling(s), Walk-In Closet(s)
Heating Central, ENERGY STAR Qualified Equipment, ENERGY STAR/ACCA RSI Qualified Installation, Natural Gas, Zoned
Cooling Central Air, Electric, ENERGY STAR Qualified Equipment, Zoned
Flooring Carpet, Hardwood
Fireplaces Number 1
Fireplaces Type Family Room, Gas, Gas Starter, Wood Burning
Appliance Built-in Refrigerator, Dishwasher, Disposal, Gas Cooktop, Gas Water Heater, Microwave, Convection Oven, Double Oven, Refrigerator, Tankless Water Heater, Vented Exhaust Fan
Heat Source Central, ENERGY STAR Qualified Equipment, ENERGY STAR/ACCA RSI Qualified Installation, Natural Gas, Zoned
Laundry Electric Dryer Hookup, Utility Room, Full Size W/D Area, Washer Hookup
Exterior
Exterior Feature Covered Patio/Porch
Garage Spaces 2.0
Fence Back Yard, Fenced, High Fence, Privacy, Wood
Utilities Available Alley, Cable Available, City Sewer, City Water, Electricity Connected, Individual Gas Meter, Individual Water Meter, Natural Gas Available, Overhead Utilities, Phone Available, Sewer Available, Sewer Tap Fee Paid, Sidewalk, Water Tap Fee Paid
Roof Type Composition,Metal
Garage Yes
Building
Lot Description Landscaped
Story Two
Foundation Slab
Level or Stories Two
Structure Type Rock/Stone,Stucco
Schools
Elementary Schools Withers
Middle Schools Walker
High Schools Jefferson
School District Dallas Isd
Others
Ownership Mollison Homes, LLC
Acceptable Financing Cash, Conventional, VA Loan, Other
Listing Terms Cash, Conventional, VA Loan, Other
Financing Cash
Special Listing Condition Agent Related to Owner, Survey Available
Read Less Info
Want to know what your home might be worth? Contact us for a FREE valuation!

Our team is ready to help you sell your home for the highest possible price ASAP

©2024 North Texas Real Estate Information Systems.
Bought with Michele Balady Beach • Dave Perry Miller Real Estate
Get More Information




