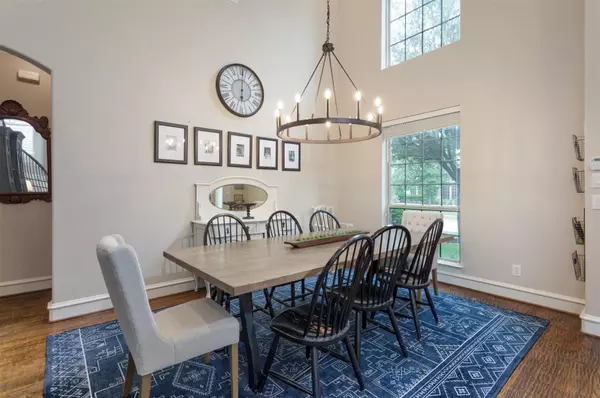For more information regarding the value of a property, please contact us for a free consultation.
Key Details
Property Type Single Family Home
Sub Type Single Family Residence
Listing Status Sold
Purchase Type For Sale
Square Footage 4,107 sqft
Price per Sqft $226
Subdivision Shaddock Creek Estates Ph 3
MLS Listing ID 20326215
Sold Date 08/09/23
Style Traditional
Bedrooms 5
Full Baths 4
HOA Fees $55/ann
HOA Y/N Mandatory
Year Built 2008
Annual Tax Amount $11,756
Lot Size 7,361 Sqft
Acres 0.169
Property Description
New lower price and $10,000 seller concessions. Over $90K in updates to this 4100 sq ft West Frisco, Wakeland HS, 5-bed, 4-bath, 3-car garage K Hovnanian home in Shaddock Creek Estates. Enjoy walkable access to K-12 schools on neighborhood walkways. Impressive open concept with 19ft ceiling entry, updated lighting, and elegant oak stairs welcome you. The chef's kitchen features a 6-burner Decor gas cooktop, Quartz island and spacious breakfast bar. Relax in the primary suite with tray ceiling and updated bathroom with pedestal tub. A second bedroom downstairs and three spacious upstairs bedrooms, all with walk-in closets, provide ample space. Great house for entertaining with three living areas, including a media room with wet bar, a game room, a cozy den with a fireplace flowing into a spacious, evening shaded patio with a putting green. Upgrades include a new roof, new 9 ft fence, and new carpet. Community pool, trails, and fishing ponds add to the charm. Near PGA, Costco, HEB, Star
Location
State TX
County Denton
Community Community Pool, Fishing, Greenbelt, Jogging Path/Bike Path, Playground, Sidewalks
Direction From Legacy north, L on Andrew Ln. L on Powder Horn. R on Chevy Chase. R on Graceland. L on Bal Harbour. R on Dorchester Lane Property will be active May 19th.
Rooms
Dining Room 2
Interior
Interior Features Chandelier, Decorative Lighting, Eat-in Kitchen, High Speed Internet Available, Kitchen Island, Open Floorplan, Pantry, Vaulted Ceiling(s), Walk-In Closet(s), Wet Bar, Wired for Data
Heating Central, Fireplace(s)
Cooling Ceiling Fan(s), Central Air, Electric, Gas, Multi Units, Zoned
Flooring Carpet, Hardwood, Tile, Vinyl
Fireplaces Number 1
Fireplaces Type Brick, Family Room, Gas, Gas Logs, Gas Starter, Glass Doors, Raised Hearth
Equipment TV Antenna
Appliance Commercial Grade Range, Dishwasher, Disposal, Electric Oven, Gas Range, Microwave, Convection Oven, Double Oven, Vented Exhaust Fan
Heat Source Central, Fireplace(s)
Exterior
Garage Spaces 3.0
Community Features Community Pool, Fishing, Greenbelt, Jogging Path/Bike Path, Playground, Sidewalks
Utilities Available Alley, Cable Available, City Sewer, City Water, Co-op Electric, Co-op Membership Included
Roof Type Composition
Parking Type Additional Parking, Alley Access, Driveway, Garage, Garage Door Opener, Garage Faces Rear
Garage Yes
Building
Story Two
Foundation Slab
Level or Stories Two
Structure Type Brick
Schools
Elementary Schools Pink
Middle Schools Griffin
High Schools Wakeland
School District Frisco Isd
Others
Ownership Clifford W and Susan S. Oglesby
Financing Conventional
Special Listing Condition Agent Related to Owner, Owner/ Agent, Survey Available
Read Less Info
Want to know what your home might be worth? Contact us for a FREE valuation!

Our team is ready to help you sell your home for the highest possible price ASAP

©2024 North Texas Real Estate Information Systems.
Bought with Brittan Rojas • Engel&Voelkers DallasSouthlake
Get More Information




