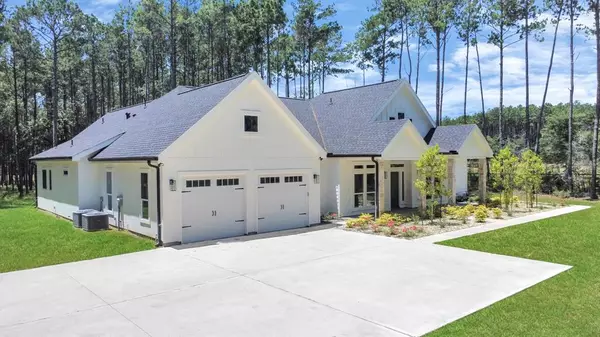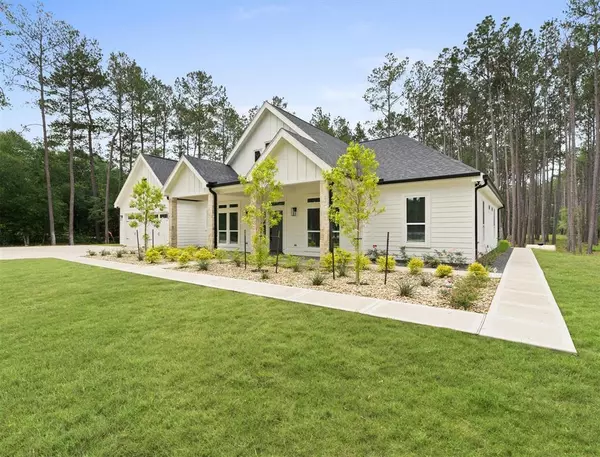For more information regarding the value of a property, please contact us for a free consultation.
Key Details
Property Type Single Family Home
Listing Status Sold
Purchase Type For Sale
Square Footage 3,518 sqft
Price per Sqft $211
Subdivision Plantation Lakes
MLS Listing ID 7603791
Sold Date 08/16/23
Style Contemporary/Modern,Traditional
Bedrooms 4
Full Baths 3
Half Baths 1
HOA Fees $25/ann
HOA Y/N 1
Year Built 2022
Annual Tax Amount $8,269
Tax Year 2022
Lot Size 4.000 Acres
Acres 4.0
Property Description
Welcome to this stunning new construction custom built home located in the highly sought after neighborhood of Plantation Lakes is a must-see. Nestled on 4 acres and surrounded by mature trees, 4 bedroom, 3-1/2 bath home with a large gameroom. Spacious open-concept floor plan with high ceilings throughout. Large primary bedroom with amazing custome closet. Beautiful guest or mother in law suite. The kitchen is a chef and entertainer's dream, Large Island, custom cabinetry, beautiful s/s appliances, built in oven and large butler pantry that has a lot for storage. Large covered patio with custom outdoor kitchen. Amazing custom laundry room. This luxury home awaits you. The unique floor plan features exquisite views through large windows of the breakfast area, sitting area & the dining room,. This truly is a stunning house with so much attention to detail, high end finishes and ready for you to make it your home!
Location
State TX
County Grimes
Area Plantersville Area
Rooms
Bedroom Description All Bedrooms Down,En-Suite Bath,Primary Bed - 1st Floor,Walk-In Closet
Other Rooms 1 Living Area, Breakfast Room, Formal Dining, Gameroom Up, Utility Room in House
Kitchen Butler Pantry, Island w/o Cooktop, Kitchen open to Family Room, Pantry, Walk-in Pantry
Interior
Interior Features Crown Molding, Drapes/Curtains/Window Cover, Dryer Included, Fire/Smoke Alarm, Formal Entry/Foyer, High Ceiling, Refrigerator Included, Washer Included
Heating Propane
Cooling Central Electric
Flooring Tile
Fireplaces Number 1
Fireplaces Type Mock Fireplace
Exterior
Exterior Feature Back Yard, Covered Patio/Deck, Outdoor Kitchen, Patio/Deck, Porch, Sprinkler System
Garage Attached Garage
Garage Spaces 2.0
Roof Type Composition
Private Pool No
Building
Lot Description Subdivision Lot
Story 1.5
Foundation Slab
Lot Size Range 2 Up to 5 Acres
Builder Name Private Builder
Water Aerobic, Well
Structure Type Cement Board,Stone,Stucco,Wood
New Construction Yes
Schools
Elementary Schools High Point Elementary School (Navasota)
Middle Schools Navasota Junior High
High Schools Navasota High School
School District 129 - Navasota
Others
Restrictions Deed Restrictions,Horses Allowed
Tax ID R66235
Energy Description Attic Vents,Ceiling Fans,Digital Program Thermostat,Energy Star Appliances,High-Efficiency HVAC,Insulated/Low-E windows,Insulation - Spray-Foam,Radiant Attic Barrier
Acceptable Financing Cash Sale, Conventional, FHA, VA
Tax Rate 1.6551
Disclosures No Disclosures
Listing Terms Cash Sale, Conventional, FHA, VA
Financing Cash Sale,Conventional,FHA,VA
Special Listing Condition No Disclosures
Read Less Info
Want to know what your home might be worth? Contact us for a FREE valuation!

Our team is ready to help you sell your home for the highest possible price ASAP

Bought with RE/MAX Signature
Get More Information




