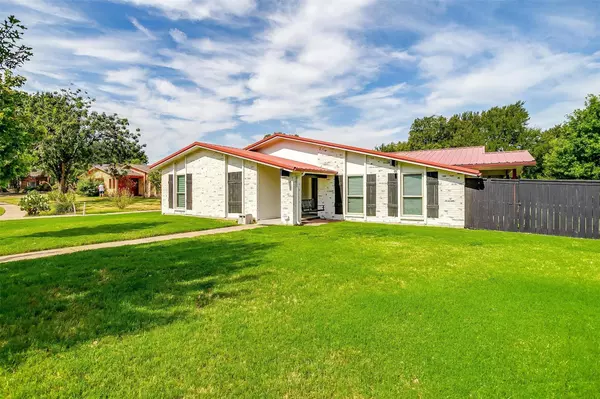For more information regarding the value of a property, please contact us for a free consultation.
Key Details
Property Type Single Family Home
Sub Type Single Family Residence
Listing Status Sold
Purchase Type For Sale
Square Footage 2,448 sqft
Price per Sqft $173
Subdivision Trailwood 04A
MLS Listing ID 20402805
Sold Date 08/18/23
Bedrooms 3
Full Baths 2
HOA Y/N None
Year Built 1979
Annual Tax Amount $7,182
Lot Size 0.251 Acres
Acres 0.251
Property Description
Situated on an oversized lot in a well established neighborhood, this 3 bed, 2 bath home been completely remodeled to perfection. Step into open concept living with stunning windows that fill the space with lots of natural light and overlooks a heavily treed area for complete privacy from the city. The chef's kitchen boasts a sprawling island, quartz countertops, soft close drawers, stainless steel appliances, pull out butcher block, and tons of cabinet space. Generously sized primary bedroom has a walkin closet and ensuite bath with dual sinks, stand up shower, and lighted mirror. Home includes office, 2 additional bedrooms, one with a murphy bed with built in drawers and shelves, mud room, and utility room. Large flex space is ideal for gym or game room! Relax and enjoy the serene setting on your large, covered patio with outdoor kitchen. Oversized 3 car garage, electric gate, metal roof, and storage shed make this a perfect opportunity to own your dream home!
Location
State TX
County Dallas
Direction I20 to Lake Ridge Pkwy south, left on Polo, left on Opelousas
Rooms
Dining Room 1
Interior
Interior Features Cable TV Available, Decorative Lighting, Eat-in Kitchen, High Speed Internet Available, Walk-In Closet(s)
Cooling Ceiling Fan(s)
Appliance Dishwasher, Disposal, Electric Cooktop, Microwave, Vented Exhaust Fan
Laundry Utility Room, Full Size W/D Area, Washer Hookup
Exterior
Exterior Feature Balcony, Covered Patio/Porch
Garage Spaces 3.0
Utilities Available City Sewer, City Water
Roof Type Metal
Parking Type Garage Double Door, Garage Single Door, Additional Parking, Alley Access, Electric Gate, Garage Door Opener, Garage Faces Rear, Kitchen Level, Lighted, Oversized
Garage Yes
Building
Lot Description Corner Lot, Cul-De-Sac, Lrg. Backyard Grass, Many Trees
Story One
Foundation Slab
Level or Stories One
Structure Type Brick
Schools
Elementary Schools Dickinson
Middle Schools Truman
High Schools South Grand Prairie
School District Grand Prairie Isd
Others
Acceptable Financing Cash, Conventional, FHA, VA Loan
Listing Terms Cash, Conventional, FHA, VA Loan
Financing Cash
Read Less Info
Want to know what your home might be worth? Contact us for a FREE valuation!

Our team is ready to help you sell your home for the highest possible price ASAP

©2024 North Texas Real Estate Information Systems.
Bought with Alexandra Bilitzki • RE/MAX Advantage
Get More Information




